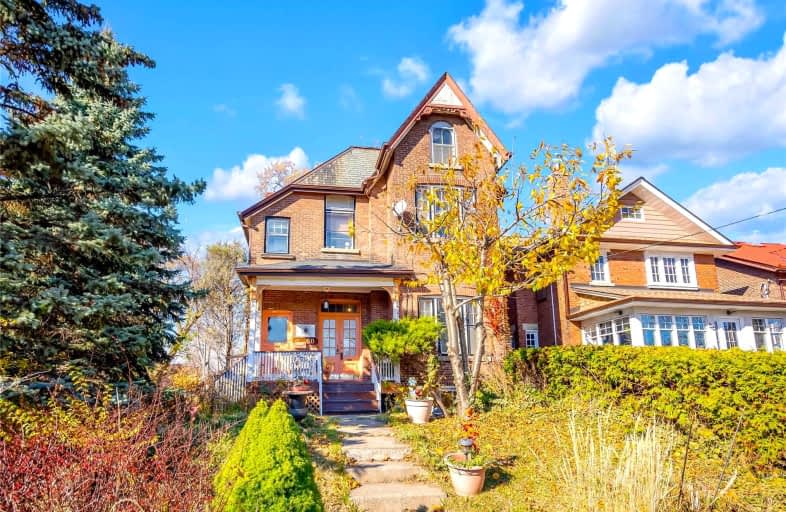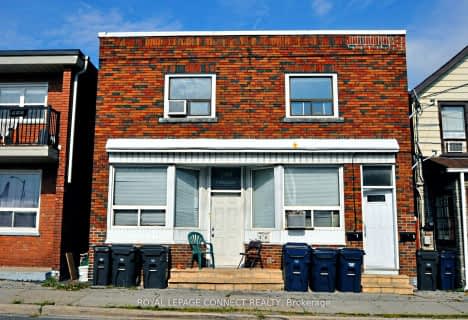
Video Tour

George R Gauld Junior School
Elementary: Public
0.81 km
St Louis Catholic School
Elementary: Catholic
1.38 km
David Hornell Junior School
Elementary: Public
0.45 km
St Leo Catholic School
Elementary: Catholic
0.45 km
Second Street Junior Middle School
Elementary: Public
1.45 km
John English Junior Middle School
Elementary: Public
0.49 km
The Student School
Secondary: Public
4.77 km
Ursula Franklin Academy
Secondary: Public
4.80 km
Lakeshore Collegiate Institute
Secondary: Public
2.74 km
Etobicoke School of the Arts
Secondary: Public
1.97 km
Father John Redmond Catholic Secondary School
Secondary: Catholic
3.09 km
Bishop Allen Academy Catholic Secondary School
Secondary: Catholic
2.34 km



