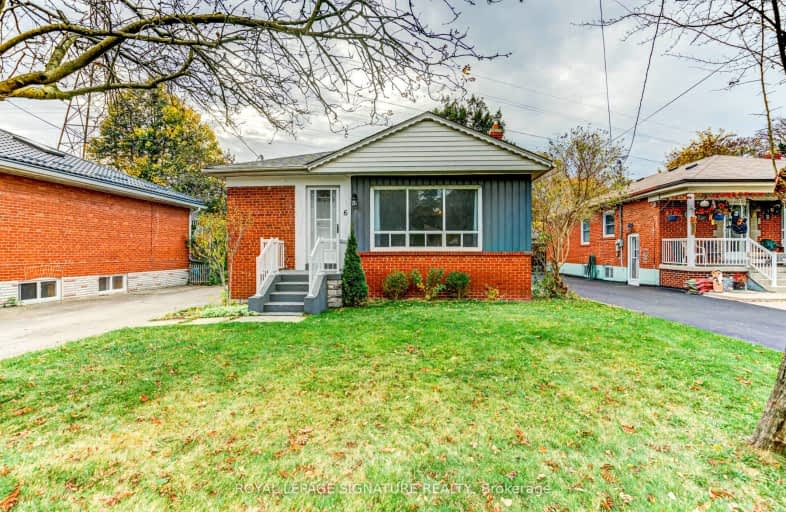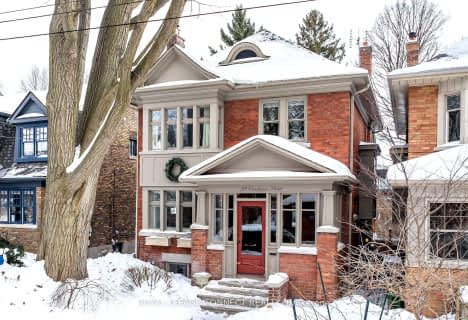
Étienne Brûlé Junior School
Elementary: PublicKaren Kain School of the Arts
Elementary: PublicSt Mark Catholic School
Elementary: CatholicSt Louis Catholic School
Elementary: CatholicDavid Hornell Junior School
Elementary: PublicPark Lawn Junior and Middle School
Elementary: PublicThe Student School
Secondary: PublicUrsula Franklin Academy
Secondary: PublicRunnymede Collegiate Institute
Secondary: PublicEtobicoke School of the Arts
Secondary: PublicWestern Technical & Commercial School
Secondary: PublicBishop Allen Academy Catholic Secondary School
Secondary: Catholic-
Chiang Mai
84 Park Lawn Rd, Toronto, ON M8Y 0B6 0.77km -
Posticino Ristorante
755 The Queensway, Etobicoke, ON M8Z 1M8 1km -
Mosaic Asian Kitchen & Wine Bar
769 The Queensway, Toronto, ON M8Z 1.06km
-
Tim Horton's
152 Park Lawn Road, Toronto, ON M8Y 3H8 0.26km -
Starbucks
150 Parklawn Road, Unit A, Toronto, ON M8Y 3H8 0.27km -
Tim Horton's
250 The Queensway, Etobicoke, ON M8Y 1J4 0.39km
-
B.Well Pharmacy
262 Manitoba Street, Toronto, ON M8Y 4G9 0.6km -
Shoppers Drug Mart
125 The Queensway, Etobicoke, ON M8Y 1H6 0.87km -
Shoppers Drug Mart
2206 Lake Shore Boulevard W, Toronto, ON M8V 1A4 1.06km
-
Popeyes Louisiana Kitchen
150 Park Lawn Road, Toronto, ON M8Y 3H8 0.27km -
Mamma Martino's Pasta and Pizzeria Restaurant
624 The Queensway, Etobicoke, ON M8Y 1K3 0.33km -
Tim Horton's
250 The Queensway, Etobicoke, ON M8Y 1J4 0.39km
-
Kipling-Queensway Mall
1255 The Queensway, Etobicoke, ON M8Z 1S1 2.81km -
Six Points Plaza
5230 Dundas Street W, Etobicoke, ON M9B 1A8 3.9km -
HearingLife
270 The Kingsway, Etobicoke, ON M9A 3T7 4.26km
-
Sobeys
125 The Queensway, Etobicoke, ON M8Y 1H6 0.87km -
Cosimo’s No Frills
748 Queensway, Etobicoke, ON M8Z 1M9 0.95km -
Valu-Mart
150 Berry Road, Etobicoke, ON M8Y 1W3 1.02km
-
LCBO
1090 The Queensway, Etobicoke, ON M8Z 1P7 2.21km -
LCBO
2946 Bloor St W, Etobicoke, ON M8X 1B7 2.48km -
LCBO
2180 Bloor Street W, Toronto, ON M6S 1N3 2.89km
-
Esso
250 The Queensway, Etobicoke, ON M8Y 1J4 0.39km -
Shell
680 The Queensway, Etobicoke, ON M8Y 1K9 0.6km -
Esso
2189 Lake Shore Boulevard W, Etobicoke, ON M8V 1A1 1.14km
-
Cineplex Cinemas Queensway and VIP
1025 The Queensway, Etobicoke, ON M8Z 6C7 2.1km -
Kingsway Theatre
3030 Bloor Street W, Toronto, ON M8X 1C4 2.58km -
Revue Cinema
400 Roncesvalles Ave, Toronto, ON M6R 2M9 4.08km
-
Toronto Public Library
200 Park Lawn Road, Toronto, ON M8Y 3J1 0.13km -
Mimico Centennial
47 Station Road, Toronto, ON M8V 2R1 1.61km -
Swansea Memorial Public Library
95 Lavinia Avenue, Toronto, ON M6S 3H9 2.34km
-
St Joseph's Health Centre
30 The Queensway, Toronto, ON M6R 1B5 3.6km -
Toronto Rehabilitation Institute
130 Av Dunn, Toronto, ON M6K 2R6 4.79km -
Queensway Care Centre
150 Sherway Drive, Etobicoke, ON M9C 1A4 6.11km
-
Humber Bay Promenade Park
Lakeshore Blvd W (Lakeshore & Park Lawn), Toronto ON 1.33km -
Humber Bay Promenade Park
2195 Lake Shore Blvd W (SW of Park Lawn Rd), Etobicoke ON 1.46km -
Humber Marshes
24 South Kingsway, Toronto ON 1.89km
-
RBC Royal Bank
1000 the Queensway, Etobicoke ON M8Z 1P7 0.15km -
RBC Royal Bank
2329 Bloor St W (Windermere Ave), Toronto ON M6S 1P1 2.51km -
BMO Bank of Montreal
1230 the Queensway, Toronto ON M8Z 1R8 2.71km
- 2 bath
- 3 bed
- 700 sqft
27 Stock Avenue, Toronto, Ontario • M8Z 5C3 • Islington-City Centre West
- 2 bath
- 3 bed
- 700 sqft
96 Nordin Avenue, Toronto, Ontario • M8Z 2B3 • Islington-City Centre West
- 2 bath
- 3 bed
- 1100 sqft
914 Royal York Road, Toronto, Ontario • M8Y 2V7 • Stonegate-Queensway
- 3 bath
- 3 bed
- 1100 sqft
35 Dayton Avenue, Toronto, Ontario • M8Z 3L8 • Stonegate-Queensway





















