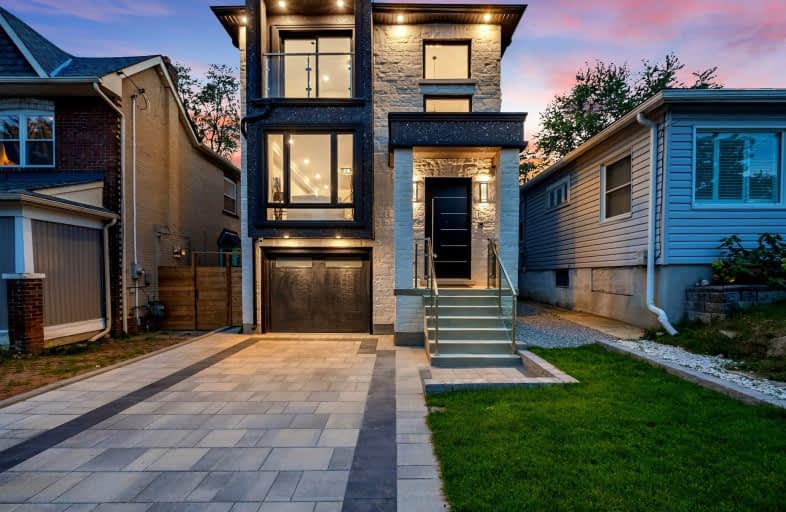Very Walkable
- Most errands can be accomplished on foot.
Good Transit
- Some errands can be accomplished by public transportation.
Bikeable
- Some errands can be accomplished on bike.

Immaculate Heart of Mary Catholic School
Elementary: CatholicBirch Cliff Heights Public School
Elementary: PublicCourcelette Public School
Elementary: PublicBirch Cliff Public School
Elementary: PublicWarden Avenue Public School
Elementary: PublicOakridge Junior Public School
Elementary: PublicNotre Dame Catholic High School
Secondary: CatholicNeil McNeil High School
Secondary: CatholicBirchmount Park Collegiate Institute
Secondary: PublicMalvern Collegiate Institute
Secondary: PublicBlessed Cardinal Newman Catholic School
Secondary: CatholicSATEC @ W A Porter Collegiate Institute
Secondary: Public-
Busters by the Bluffs
1539 Kingston Rd, Scarborough, ON M1N 1R9 0.1km -
The Green Dragon
1032 Kingston Road, Toronto, ON M4E 1T5 1.57km -
The Porch Light
982 Kingston Road, Toronto, ON M4E 1S9 1.71km
-
The Birchcliff
1680 Kingston Road, Toronto, ON M1N 1S5 0.51km -
Prince Vape
3502 Danforth Avenue, Scarborough, ON M1L 1E1 0.82km -
Quarry Cafe
2560 Gerrard Street E, Scarborough, ON M1N 1W8 0.94km
-
MSC FItness
2480 Gerrard St E, Toronto, ON M1N 4C3 1.31km -
LA Fitness
3003 Danforth Ave, Ste 40-42, Toronto, ON M4C 1M9 1.84km -
Training Pad
2489 Queen Street E., Toronto, ON M4E 1H9 1.99km
-
Main Drug Mart
2560 Gerrard Street E, Scarborough, ON M1N 1W8 0.82km -
Henley Gardens Pharmacy
1089 Kingston Road, Scarborough, ON M1N 4E4 1.47km -
Pharmasave
1021 Kingston Road, Toronto, ON M4E 1T5 1.59km
-
cheers fish and chips
1553 Kingston Road, Toronto, ON M1N 1R9 0.13km -
Sisaket Thai Kitchen
1466 Kingston Road, Scarborough, ON M1N 1R6 0.15km -
T & D Caribbean Corner
1458 Kingston Road, Scarborough, ON M1N 1R6 0.17km
-
Shoppers World
3003 Danforth Avenue, East York, ON M4C 1M9 1.66km -
Beach Mall
1971 Queen Street E, Toronto, ON M4L 1H9 3.39km -
Eglinton Town Centre
1901 Eglinton Avenue E, Toronto, ON M1L 2L6 4.6km
-
FreshCo
2490 Gerrard Street E, Toronto, ON M1N 1W7 1.36km -
Loblaws Supermarkets
50 Musgrave Street, Toronto, ON M4E 3W2 1.6km -
Courage Foods
976 Kingston Road, Toronto, ON M4E 1S9 1.73km
-
Beer & Liquor Delivery Service Toronto
Toronto, ON 2.64km -
LCBO - The Beach
1986 Queen Street E, Toronto, ON M4E 1E5 3.29km -
LCBO - Queen and Coxwell
1654 Queen Street E, Queen and Coxwell, Toronto, ON M4L 1G3 4.46km
-
Active Auto Repair & Sales
3561 Av Danforth, Scarborough, ON M1L 1E3 0.75km -
Johns Service Station
2520 Gerrard Street E, Scarborough, ON M1N 1W8 1.15km -
Petro-Canada
1121 Kingston Road, Scarborough, ON M1N 1N7 1.28km
-
Fox Theatre
2236 Queen St E, Toronto, ON M4E 1G2 2.32km -
Cineplex Odeon Eglinton Town Centre Cinemas
22 Lebovic Avenue, Toronto, ON M1L 4V9 4.16km -
Alliance Cinemas The Beach
1651 Queen Street E, Toronto, ON M4L 1G5 4.44km
-
Taylor Memorial
1440 Kingston Road, Scarborough, ON M1N 1R1 0.26km -
Albert Campbell Library
496 Birchmount Road, Toronto, ON M1K 1J9 2.17km -
Dawes Road Library
416 Dawes Road, Toronto, ON M4B 2E8 2.71km
-
Providence Healthcare
3276 Saint Clair Avenue E, Toronto, ON M1L 1W1 2.84km -
Michael Garron Hospital
825 Coxwell Avenue, East York, ON M4C 3E7 4.55km -
Bridgepoint Health
1 Bridgepoint Drive, Toronto, ON M4M 2B5 7.43km
- 7 bath
- 5 bed
- 3000 sqft
36 Craiglee Drive, Toronto, Ontario • M1N 2L8 • Birchcliffe-Cliffside
- 5 bath
- 4 bed
- 2500 sqft
84 Westbourne Avenue, Toronto, Ontario • M1L 2Y5 • Clairlea-Birchmount














