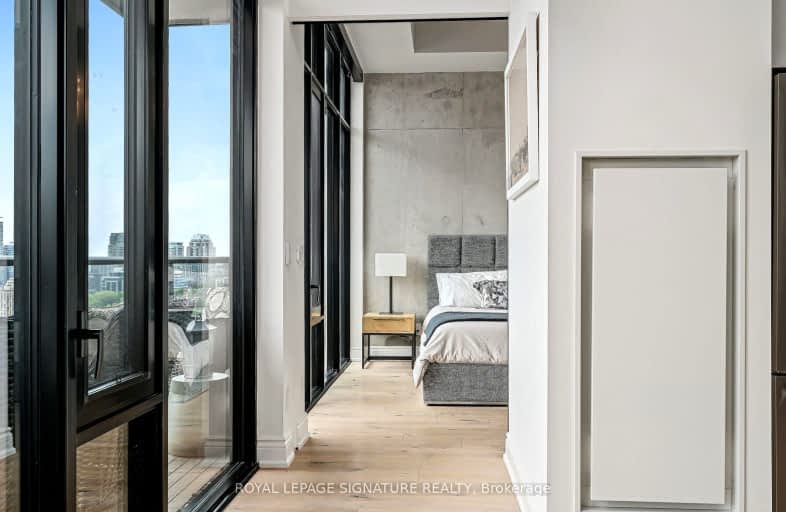Walker's Paradise
- Daily errands do not require a car.
Rider's Paradise
- Daily errands do not require a car.
Biker's Paradise
- Daily errands do not require a car.

Downtown Vocal Music Academy of Toronto
Elementary: PublicALPHA Alternative Junior School
Elementary: PublicNiagara Street Junior Public School
Elementary: PublicCharles G Fraser Junior Public School
Elementary: PublicSt Mary Catholic School
Elementary: CatholicRyerson Community School Junior Senior
Elementary: PublicOasis Alternative
Secondary: PublicCity School
Secondary: PublicSubway Academy II
Secondary: PublicHeydon Park Secondary School
Secondary: PublicContact Alternative School
Secondary: PublicCentral Technical School
Secondary: Public-
The Kitchen Table
705 King Street West, Toronto 0.38km -
Winstons Grocery
430 Queen Street West, Toronto 0.42km -
Fresh & Wild Food Market
69 Spadina Avenue, Toronto 0.65km
-
Northern Landings GinBerry
619 Queen Street West, Toronto 0.06km -
LCBO
619 Queen Street West, Toronto 0.06km -
Wine Rack
746 King Street West, Toronto 0.39km
-
Saisons Restaurant N Catering
Richmond West / Bathurst, 555 Richmond Street West #102, Toronto 0.04km -
Osmow's Shawarma
611 Queen Street West, Toronto 0.06km -
Pinto Cafeteria
167 Bathurst Street, Toronto 0.06km
-
Ditta Artigianale
608 Richmond Street West, Toronto 0.01km -
Nord Lyon
665 Queen Street West, Toronto 0.14km -
Bubblelicious
514 Queen Street West, Toronto 0.15km
-
BMO Bank of Montreal
591 Queen Street West, Toronto 0.1km -
Vancity Community Investment Bank
662 King Street West Unit 301, Toronto 0.29km -
Scotiabank
720 King Street West, Toronto 0.34km
-
7-Eleven
873 Queen Street West, Toronto 0.67km -
Shell
38 Spadina Avenue, Toronto 0.69km -
Petro-Canada
55 Spadina Avenue, Toronto 0.72km
-
Barreworks
625 Queen Street West 3rd Floor, Toronto 0.06km -
GoodLife Fitness Toronto Richmond and Bathurst
555 Richmond Street West, Toronto 0.06km -
Hardknocks Boxing Club
156 Bathurst Street, Toronto 0.12km
-
Alex Wilson Community Garden
556 Richmond Street West, Toronto 0.18km -
Alex Wilson Parkette
Old Toronto 0.18km -
Musée Parkette
6 Adelaide Place, Toronto 0.21km
-
The Copp Clark Co
Wellington Street West, Toronto 0.52km -
Toronto Public Library - Sanderson Branch
327 Bathurst Street, Toronto 0.63km -
UHN Library and Information Services
University Health Network Toronto Western Hospital West Wing 3-438, 399 Bathurst Street, Toronto 0.76km
-
NoNO
479A Wellington Street West, Toronto 0.57km -
NDcare Naturopathic Clinics
200 Spadina Avenue, Toronto 0.58km -
The 6ix Medical Clinics at Front
550 Front Street West Unit 58, Toronto 0.65km
-
Loblaw pharmacy
585 Queen Street West, Toronto 0.11km -
Shoppers Drug Mart
524 Queen Street West, Toronto 0.12km -
Loblaws
585 Queen Street West, Toronto 0.14km
-
Shoppes on Queen West
585 Queen Street West, Toronto 0.12km -
Queen Boutique
55 Queen Street West, Toronto 0.57km -
The Queer Shopping Network
12 Claremont Street, Toronto 0.57km
-
Video Cabaret
408 Queen Street West, Toronto 0.47km -
CineCycle
129 Spadina Avenue, Toronto 0.62km -
Necessary Angel Theatre
401 Richmond Street West #393, Toronto 0.63km
-
Early Bird Wine + Coffee
613 Queen Street West, Toronto 0.07km -
Bovine Sex Club
542 Queen Street West, Toronto 0.1km -
The Dime on Queen
538 Queen Street West, Toronto 0.1km
- 2 bath
- 2 bed
- 1600 sqft
1116-211 QUEENS QUAY WEST, Toronto, Ontario • M5J 2M6 • Waterfront Communities C01
- 2 bath
- 2 bed
- 1600 sqft
1404-65 Harbour Square, Toronto, Ontario • M5J 2L4 • Waterfront Communities C01
- 2 bath
- 2 bed
- 1200 sqft
2302-59 East LIberty Street, Toronto, Ontario • M6K 3R1 • Niagara
- 2 bath
- 2 bed
- 800 sqft
2704-65 St Mary Street, Toronto, Ontario • M5S 0A6 • Bay Street Corridor
- 2 bath
- 3 bed
- 1000 sqft
4206-327 King Street West, Toronto, Ontario • M5V 1J5 • Waterfront Communities C01
- 3 bath
- 3 bed
- 2000 sqft
3311-55 Harbour Square, Toronto, Ontario • M5J 2L1 • Waterfront Communities C01
- 2 bath
- 2 bed
- 700 sqft
1222-505 Richmond Street West, Toronto, Ontario • M5V 0P4 • Waterfront Communities C01
- 3 bath
- 2 bed
- 1400 sqft
Ph02-1001 Bay Street, Toronto, Ontario • M5S 3A6 • Bay Street Corridor
- 2 bath
- 2 bed
- 1400 sqft
1014-29 Queens Quay East, Toronto, Ontario • M5E 0A4 • Waterfront Communities C01














