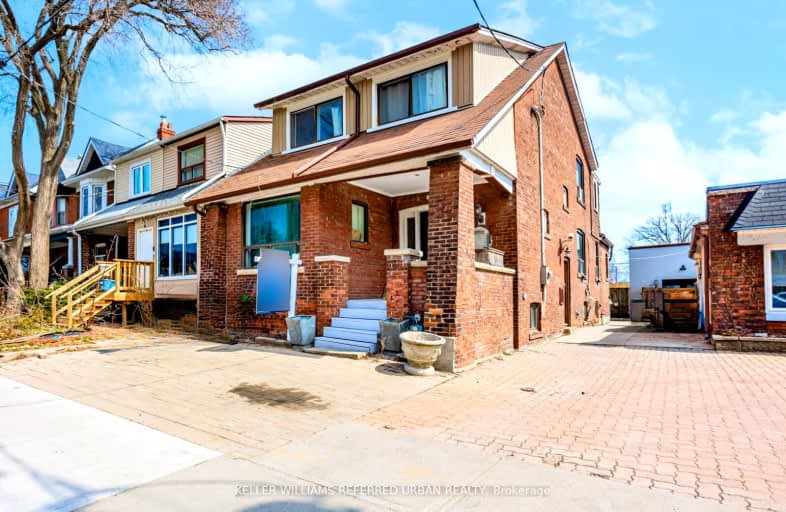Very Walkable
- Most errands can be accomplished on foot.
86
/100
Rider's Paradise
- Daily errands do not require a car.
100
/100
Biker's Paradise
- Daily errands do not require a car.
99
/100

Quest Alternative School Senior
Elementary: Public
1.01 km
Holy Name Catholic School
Elementary: Catholic
1.03 km
Frankland Community School Junior
Elementary: Public
0.75 km
Westwood Middle School
Elementary: Public
1.21 km
Withrow Avenue Junior Public School
Elementary: Public
1.01 km
Jackman Avenue Junior Public School
Elementary: Public
0.57 km
Msgr Fraser College (St. Martin Campus)
Secondary: Catholic
1.19 km
SEED Alternative
Secondary: Public
1.90 km
Eastdale Collegiate Institute
Secondary: Public
1.57 km
Msgr Fraser-Isabella
Secondary: Catholic
1.63 km
CALC Secondary School
Secondary: Public
0.25 km
Rosedale Heights School of the Arts
Secondary: Public
0.65 km
-
Riverdale Park East
550 Broadview Ave, Toronto ON M4K 2P1 0.91km -
Withrow Park Off Leash Dog Park
Logan Ave (Danforth), Toronto ON 1.12km -
Allan Gardens Conservatory
19 Horticultural Ave (Carlton & Sherbourne), Toronto ON M5A 2P2 2.12km
-
TD Bank Financial Group
991 Pape Ave (at Floyd Ave.), Toronto ON M4K 3V6 1.45km -
TD Bank Financial Group
321 Moore Ave, Toronto ON M4G 3T6 2.28km -
TD Bank Financial Group
77 Bloor St W (at Bay St.), Toronto ON M5S 1M2 2.58km



