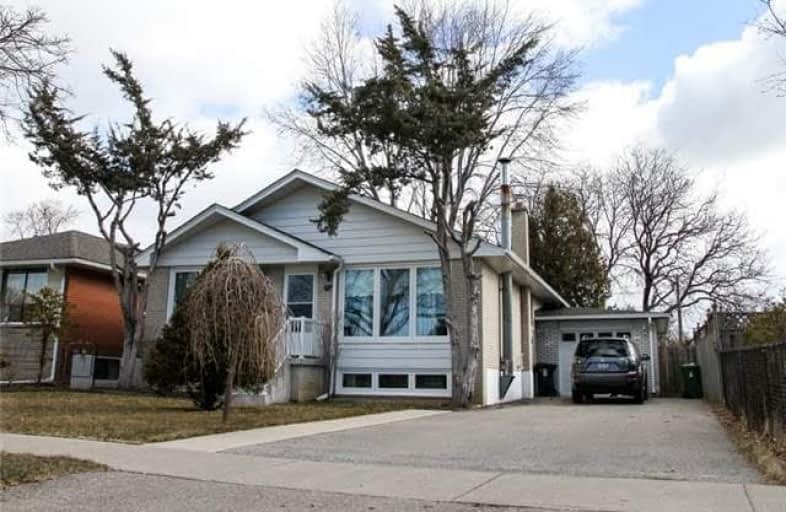
ÉÉC Notre-Dame-de-Grâce
Elementary: CatholicWestway Junior School
Elementary: PublicÉcole élémentaire Félix-Leclerc
Elementary: PublicSt Maurice Catholic School
Elementary: CatholicTransfiguration of our Lord Catholic School
Elementary: CatholicDixon Grove Junior Middle School
Elementary: PublicSchool of Experiential Education
Secondary: PublicCentral Etobicoke High School
Secondary: PublicDon Bosco Catholic Secondary School
Secondary: CatholicKipling Collegiate Institute
Secondary: PublicRichview Collegiate Institute
Secondary: PublicMartingrove Collegiate Institute
Secondary: Public- 3 bath
- 4 bed
18 Richgrove Drive, Toronto, Ontario • M9R 2K9 • Willowridge-Martingrove-Richview
- 2 bath
- 4 bed
- 1100 sqft
59 Lavington Drive, Toronto, Ontario • M9R 2H3 • Willowridge-Martingrove-Richview




