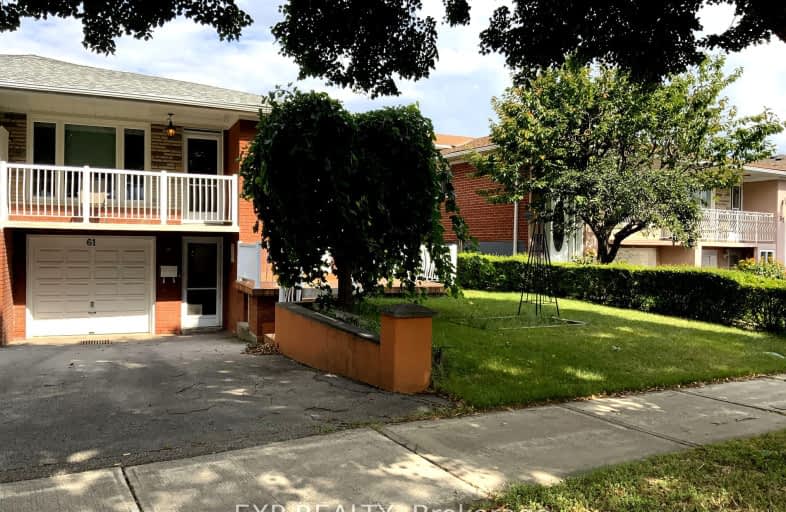Very Walkable
- Most errands can be accomplished on foot.
73
/100
Excellent Transit
- Most errands can be accomplished by public transportation.
72
/100
Bikeable
- Some errands can be accomplished on bike.
53
/100

Blacksmith Public School
Elementary: Public
0.15 km
Gosford Public School
Elementary: Public
0.94 km
Shoreham Public School
Elementary: Public
0.91 km
Brookview Middle School
Elementary: Public
0.98 km
St Charles Garnier Catholic School
Elementary: Catholic
1.27 km
St Augustine Catholic School
Elementary: Catholic
0.42 km
Emery EdVance Secondary School
Secondary: Public
2.63 km
Msgr Fraser College (Norfinch Campus)
Secondary: Catholic
1.48 km
C W Jefferys Collegiate Institute
Secondary: Public
2.70 km
Emery Collegiate Institute
Secondary: Public
2.60 km
James Cardinal McGuigan Catholic High School
Secondary: Catholic
2.97 km
Westview Centennial Secondary School
Secondary: Public
2.06 km
-
G Ross Lord Park
4801 Dufferin St (at Supertest Rd), Toronto ON M3H 5T3 5.4km -
Antibes Park
58 Antibes Dr (at Candle Liteway), Toronto ON M2R 3K5 6.45km -
North Park
587 Rustic Rd, Toronto ON M6L 2L1 6.56km
-
TD Bank Financial Group
4999 Steeles Ave W (at Weston Rd.), North York ON M9L 1R4 1.43km -
Scotiabank
7600 Weston Rd, Woodbridge ON L4L 8B7 2.61km -
TD Bank Financial Group
2709 Jane St, Downsview ON M3L 1S3 3.63km






