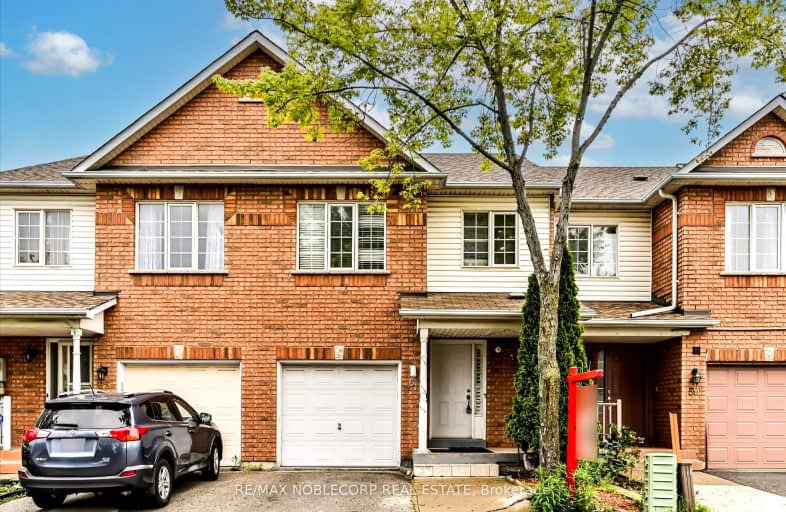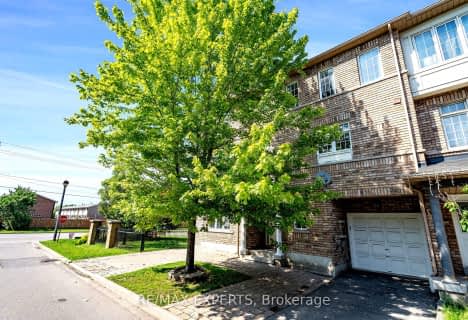Somewhat Walkable
- Some errands can be accomplished on foot.
67
/100
Excellent Transit
- Most errands can be accomplished by public transportation.
76
/100
Very Bikeable
- Most errands can be accomplished on bike.
72
/100

Melody Village Junior School
Elementary: Public
1.62 km
Elmbank Junior Middle Academy
Elementary: Public
1.67 km
Holy Child Catholic Catholic School
Elementary: Catholic
1.45 km
St Dorothy Catholic School
Elementary: Catholic
1.21 km
Albion Heights Junior Middle School
Elementary: Public
1.01 km
Humberwood Downs Junior Middle Academy
Elementary: Public
1.38 km
Caring and Safe Schools LC1
Secondary: Public
3.01 km
Father Henry Carr Catholic Secondary School
Secondary: Catholic
1.57 km
Monsignor Percy Johnson Catholic High School
Secondary: Catholic
2.55 km
North Albion Collegiate Institute
Secondary: Public
2.87 km
West Humber Collegiate Institute
Secondary: Public
1.47 km
Lincoln M. Alexander Secondary School
Secondary: Public
2.97 km
-
Panorama Park
Toronto ON 2.95km -
Summerlea Park
2 Arcot Blvd, Toronto ON M9W 2N6 3.98km -
Humbertown Park
Toronto ON 9.2km
-
RBC Royal Bank
6140 Hwy 7, Woodbridge ON L4H 0R2 5.63km -
TD Bank Financial Group
250 Wincott Dr, Etobicoke ON M9R 2R5 6.74km -
TD Canada Trust Branch and ATM
4499 Hwy 7, Woodbridge ON L4L 9A9 7.01km





