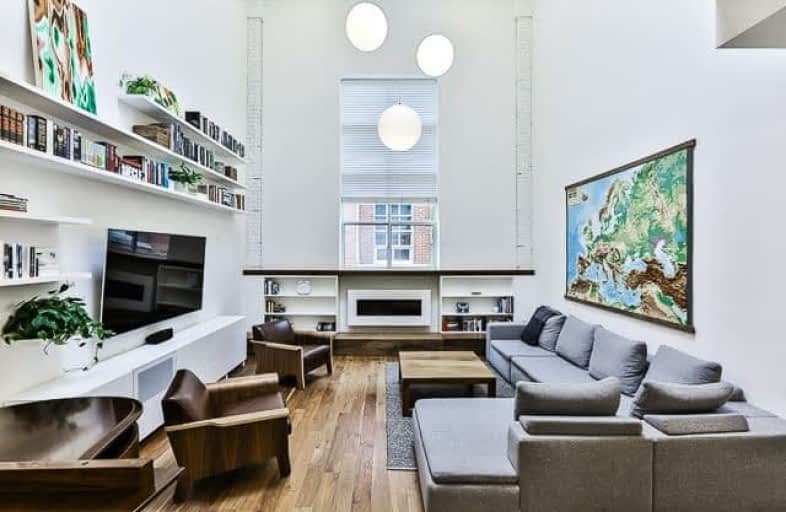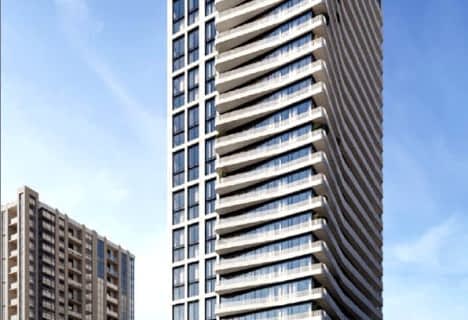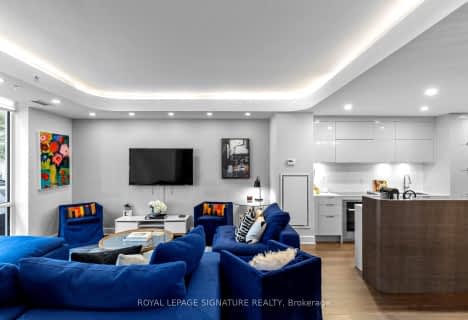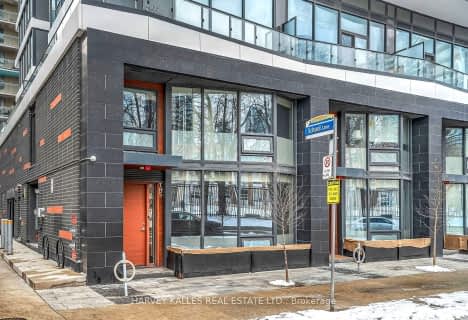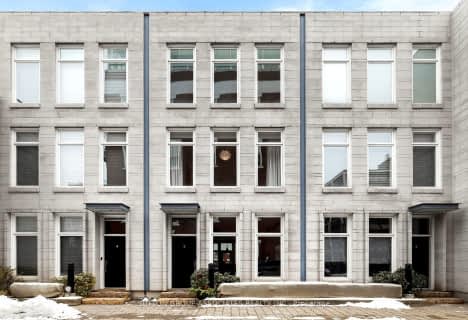Walker's Paradise
- Daily errands do not require a car.
Rider's Paradise
- Daily errands do not require a car.
Very Bikeable
- Most errands can be accomplished on bike.

Niagara Street Junior Public School
Elementary: PublicCharles G Fraser Junior Public School
Elementary: PublicSt Mary Catholic School
Elementary: CatholicRyerson Community School Junior Senior
Elementary: PublicGivins/Shaw Junior Public School
Elementary: PublicÉcole élémentaire Pierre-Elliott-Trudeau
Elementary: PublicMsgr Fraser College (Southwest)
Secondary: CatholicOasis Alternative
Secondary: PublicCentral Toronto Academy
Secondary: PublicLoretto College School
Secondary: CatholicHarbord Collegiate Institute
Secondary: PublicCentral Technical School
Secondary: Public-
Trinity Market
768A Queen Street W, Toronto, ON M6J 1E9 0.23km -
Squirly's
807 Queen Street W, Toronto, ON M6J 1G1 0.29km -
The Done Right Inn
861 Queen St W, Toronto, ON M6J 1G4 0.28km
-
Trinity Market
768A Queen Street W, Toronto, ON M6J 1E9 0.23km -
The Roasted Nut
768 Queen Street W, Toronto, ON M6J 1E9 0.24km -
Cafe 23
728 Queen Street West, Toronto, ON M6J 1G1 0.24km
-
F45 Trinity Bellwoods
828 Richmond St W, Toronto, ON M6J 1C9 0.39km -
Bang Fitness
610 Queen Street W, 2nd Floor, Toronto, ON M6J 1E3 0.48km -
Studio Lagree
788 King Street W, 2nd Floor, Toronto, ON M5V 1N6 0.63km
-
Hilary's Pharmacy
811 Dundas Street W, Toronto, ON M6J 1V4 0.42km -
Shoppers Drug Mart
399 Bathurst Street, Toronto, ON M5T 2S7 0.74km -
Shoppers Drug Mart
524 Queen St W, Toronto, ON M5V 2B5 0.68km
-
Shawarma West
746 Queen Street W, Toronto, ON M6J 1E9 0.22km -
DAAR Restaurant
746 Queen Street W, Toronto, ON M6J 1E9 0.22km -
Trinity Market
768A Queen Street W, Toronto, ON M6J 1E9 0.23km
-
Market 707
707 Dundas Street W, Toronto, ON M5T 2W6 0.62km -
Dragon City
280 Spadina Avenue, Toronto, ON M5T 3A5 1.09km -
Liberty Market Building
171 E Liberty Street, Unit 218, Toronto, ON M6K 3P6 1.24km
-
Sanko Trading
730 Queen Street W, Toronto, ON M6J 1E8 0.24km -
Wong's Fruit Market
757 Queen Street W, Toronto, ON M6J 1G1 0.33km -
Lambo's Deli
176 Bellwoods Avenue, Toronto, ON M6J 2P4 0.34km
-
The Beer Store - Queen and Bathurst
614 Queen Street W, Queen and Bathurst, Toronto, ON M6J 1E3 0.48km -
LCBO
619 Queen Street W, Toronto, ON M5V 2B7 0.64km -
LCBO
549 Collage Street, Toronto, ON M6G 1A5 0.86km
-
7-Eleven
873 Queen Street W, Toronto, ON M6J 1G4 0.3km -
7-Eleven
883 Dundas St W, Toronto, ON M6J 1V8 0.32km -
Spadina Auto
111 Strachan Ave, Toronto, ON M6J 2S7 0.61km
-
The Royal Cinema
608 College Street, Toronto, ON M6G 1A1 0.84km -
Cineforum
463 Bathurst Street, Toronto, ON M5T 2S9 0.87km -
CineCycle
129 Spadina Avenue, Toronto, ON M5V 2L7 1.28km
-
Sanderson Library
327 Bathurst Street, Toronto, ON M5T 1J1 0.59km -
College Shaw Branch Public Library
766 College Street, Toronto, ON M6G 1C4 1.09km -
Fort York Library
190 Fort York Boulevard, Toronto, ON M5V 0E7 1.33km
-
Toronto Western Hospital
399 Bathurst Street, Toronto, ON M5T 0.72km -
Mount Sinai Hospital
600 University Avenue, Toronto, ON M5G 1X5 1.96km -
Princess Margaret Cancer Centre
610 University Avenue, Toronto, ON M5G 2M9 1.97km
-
Trinity Bellwoods Park
1053 Dundas St W (at Gore Vale Ave.), Toronto ON M5H 2N2 0.6km -
Stanley Park
King St W (Shaw Street), Toronto ON 0.71km -
Joseph Workman Park
90 Shanly St, Toronto ON M6H 1S7 0.89km
-
RBC Royal Bank
436 King St W (at Spadina Ave), Toronto ON M5V 1K3 1.34km -
CIBC
1 Fort York Blvd (at Spadina Ave), Toronto ON M5V 3Y7 1.65km -
BMO Bank of Montreal
640 Bloor St W (at Euclid Ave.), Toronto ON M6G 1K9 1.85km
For Sale
More about this building
View 62 Claremont Street, Toronto- 3 bath
- 3 bed
- 1400 sqft
TH4-36 Olive Street, Toronto, Ontario • M6G 2R8 • Willowdale East
- 3 bath
- 3 bed
- 1600 sqft
TH20-30 Nelson Street, Toronto, Ontario • M5V 0H5 • Waterfront Communities C01
- 3 bath
- 2 bed
- 1800 sqft
10-40 Westmoreland Avenue, Toronto, Ontario • M6H 2Z7 • Dovercourt-Wallace Emerson-Junction
- 3 bath
- 2 bed
- 1800 sqft
TH7-40 Westmoreland Avenue, Toronto, Ontario • M6H 2Z7 • Dovercourt-Wallace Emerson-Junction
- 3 bath
- 2 bed
- 1600 sqft
TH 8-50 Bartlett Avenue, Toronto, Ontario • M6H 3E6 • Dovercourt-Wallace Emerson-Junction
- 3 bath
- 3 bed
- 1000 sqft
TH5-85 Wood Street, Toronto, Ontario • M4Y 0E8 • Church-Yonge Corridor
- 3 bath
- 3 bed
- 1600 sqft
TH1-41 Ossington Avenue, Toronto, Ontario • M6J 2Y9 • Trinity Bellwoods
- 3 bath
- 3 bed
- 1600 sqft
G17-26 Capreol Court, Toronto, Ontario • M5V 4A3 • Waterfront Communities C01
