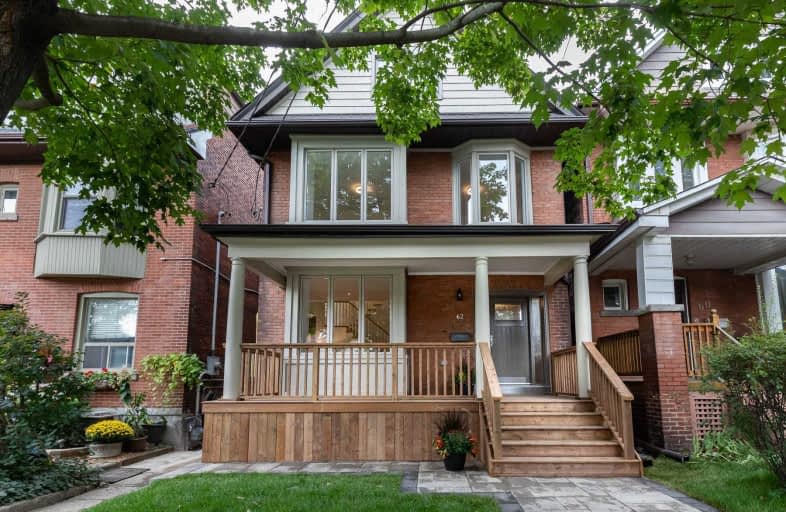
Lucy McCormick Senior School
Elementary: Public
0.63 km
Mountview Alternative School Junior
Elementary: Public
0.42 km
St Luigi Catholic School
Elementary: Catholic
0.51 km
Perth Avenue Junior Public School
Elementary: Public
0.53 km
Indian Road Crescent Junior Public School
Elementary: Public
0.42 km
Keele Street Public School
Elementary: Public
0.42 km
The Student School
Secondary: Public
1.40 km
École secondaire Toronto Ouest
Secondary: Public
1.47 km
Ursula Franklin Academy
Secondary: Public
1.43 km
Bishop Marrocco/Thomas Merton Catholic Secondary School
Secondary: Catholic
0.54 km
Western Technical & Commercial School
Secondary: Public
1.43 km
Humberside Collegiate Institute
Secondary: Public
1.08 km






