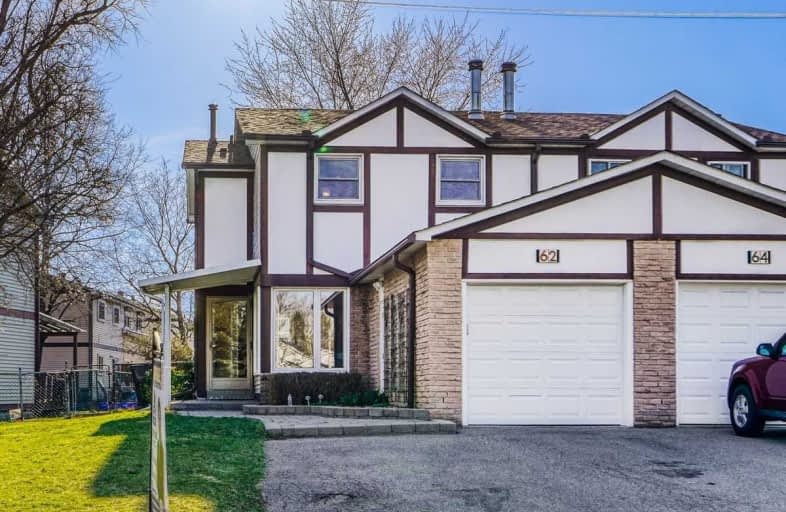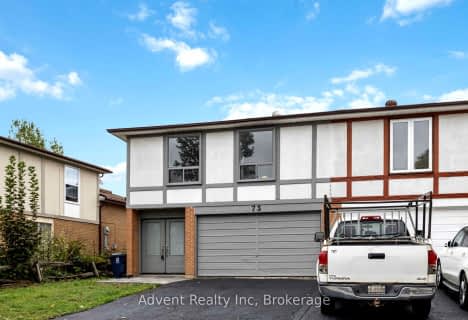
Brookmill Boulevard Junior Public School
Elementary: Public
0.38 km
St Aidan Catholic School
Elementary: Catholic
0.89 km
Silver Springs Public School
Elementary: Public
0.97 km
David Lewis Public School
Elementary: Public
0.58 km
Terry Fox Public School
Elementary: Public
1.30 km
Beverly Glen Junior Public School
Elementary: Public
0.97 km
Msgr Fraser College (Midland North)
Secondary: Catholic
0.50 km
L'Amoreaux Collegiate Institute
Secondary: Public
0.35 km
Stephen Leacock Collegiate Institute
Secondary: Public
2.38 km
Dr Norman Bethune Collegiate Institute
Secondary: Public
0.93 km
Sir John A Macdonald Collegiate Institute
Secondary: Public
2.09 km
Mary Ward Catholic Secondary School
Secondary: Catholic
1.36 km














