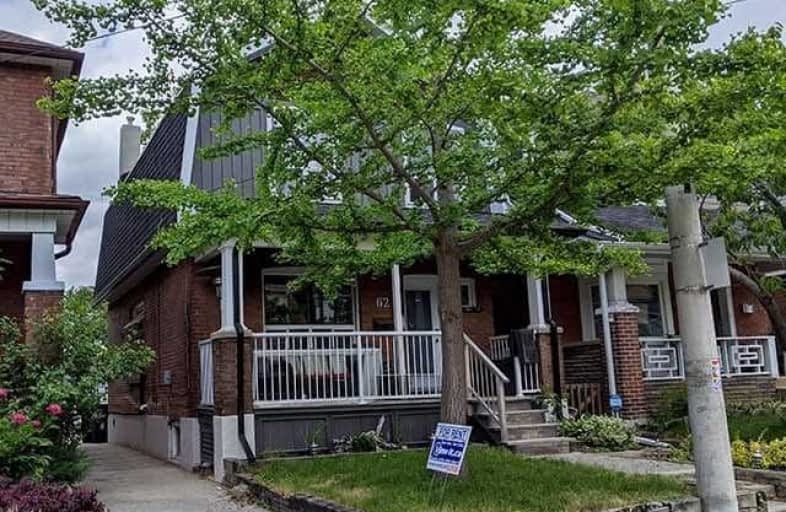
Video Tour

Beaches Alternative Junior School
Elementary: Public
0.95 km
William J McCordic School
Elementary: Public
0.51 km
D A Morrison Middle School
Elementary: Public
0.80 km
St Nicholas Catholic School
Elementary: Catholic
0.58 km
Gledhill Junior Public School
Elementary: Public
0.43 km
Secord Elementary School
Elementary: Public
0.38 km
East York Alternative Secondary School
Secondary: Public
1.71 km
Notre Dame Catholic High School
Secondary: Catholic
1.41 km
Monarch Park Collegiate Institute
Secondary: Public
1.89 km
Neil McNeil High School
Secondary: Catholic
2.15 km
East York Collegiate Institute
Secondary: Public
1.89 km
Malvern Collegiate Institute
Secondary: Public
1.26 km

