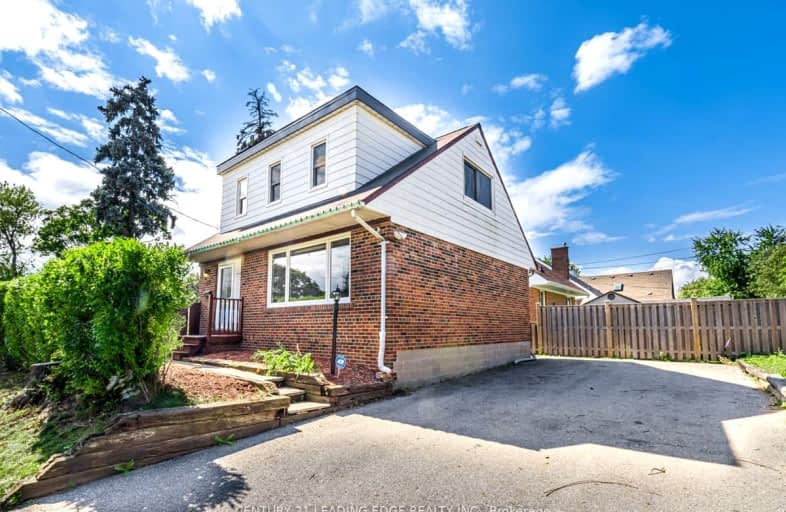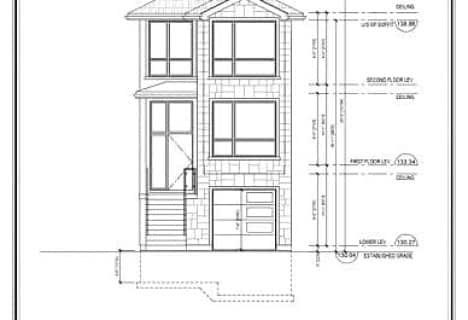Very Walkable
- Most errands can be accomplished on foot.
Good Transit
- Some errands can be accomplished by public transportation.
Bikeable
- Some errands can be accomplished on bike.

Boys Leadership Academy
Elementary: PublicRivercrest Junior School
Elementary: PublicThe Elms Junior Middle School
Elementary: PublicElmlea Junior School
Elementary: PublicSt Stephen Catholic School
Elementary: CatholicSt Benedict Catholic School
Elementary: CatholicCaring and Safe Schools LC1
Secondary: PublicSchool of Experiential Education
Secondary: PublicDon Bosco Catholic Secondary School
Secondary: CatholicThistletown Collegiate Institute
Secondary: PublicMonsignor Percy Johnson Catholic High School
Secondary: CatholicWest Humber Collegiate Institute
Secondary: Public-
North Park
587 Rustic Rd, Toronto ON M6L 2L1 6.23km -
Centennial Park
156 Centennial Park Rd, Etobicoke ON M9C 5N3 7km -
Earlscourt Park
1200 Lansdowne Ave, Toronto ON M6H 3Z8 10.19km
-
HSBC Bank Canada
170 Attwell Dr, Toronto ON M9W 5Z5 3.78km -
TD Bank Financial Group
2709 Jane St, Downsview ON M3L 1S3 4.84km -
BMO Bank of Montreal
3700 Steeles Ave W (at Old Weston Rd.), Vaughan ON L4L 8K8 6.32km
- 3 bath
- 3 bed
- 1100 sqft
10 Norbrook Crescent, Toronto, Ontario • M9V 4P8 • West Humber-Clairville
- 1 bath
- 3 bed
- 1100 sqft
31 Guiness Avenue, Toronto, Ontario • M9W 3L1 • West Humber-Clairville
- 4 bath
- 3 bed
- 2000 sqft
34 Betty Nagle Street, Toronto, Ontario • M9M 0E2 • Humberlea-Pelmo Park W5














