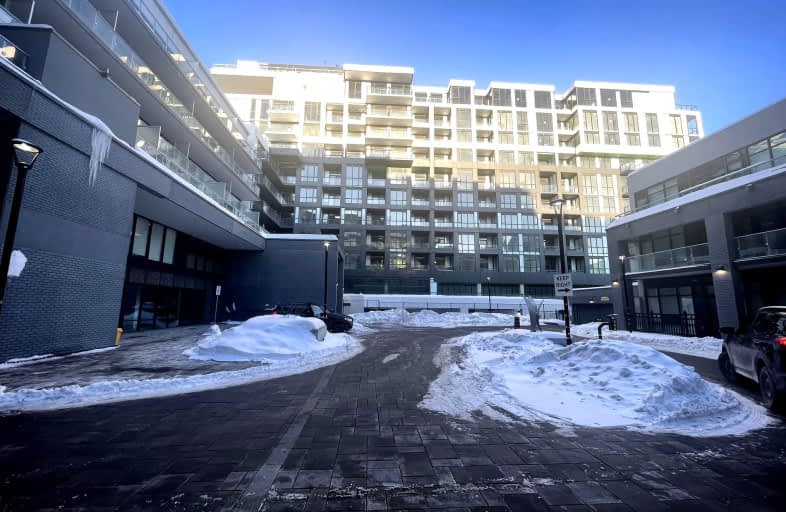Very Walkable
- Most errands can be accomplished on foot.
Excellent Transit
- Most errands can be accomplished by public transportation.
Bikeable
- Some errands can be accomplished on bike.

Harrison Public School
Elementary: PublicSt Gabriel Catholic Catholic School
Elementary: CatholicHollywood Public School
Elementary: PublicElkhorn Public School
Elementary: PublicBayview Middle School
Elementary: PublicDunlace Public School
Elementary: PublicSt Andrew's Junior High School
Secondary: PublicWindfields Junior High School
Secondary: PublicÉcole secondaire Étienne-Brûlé
Secondary: PublicCardinal Carter Academy for the Arts
Secondary: CatholicYork Mills Collegiate Institute
Secondary: PublicEarl Haig Secondary School
Secondary: Public-
East Don Parklands
Leslie St (btwn Steeles & Sheppard), Toronto ON 1.37km -
Cotswold Park
44 Cotswold Cres, Toronto ON M2P 1N2 1.63km -
Dallington Park
Toronto ON 2.26km
-
CIBC
2901 Bayview Ave (at Bayview Village Centre), Toronto ON M2K 1E6 0.39km -
TD Bank Financial Group
312 Sheppard Ave E, North York ON M2N 3B4 1.35km -
CIBC
1865 Leslie St (York Mills Road), North York ON M3B 2M3 2.19km
More about this building
View 625 Sheppard Avenue East, Toronto- 1 bath
- 1 bed
- 700 sqft
705-72 Esther Shiner Boulevard, Toronto, Ontario • M2K 0C4 • Bayview Village
- 1 bath
- 1 bed
- 600 sqft
2016-18 Parkview Avenue, Toronto, Ontario • M2N 7H7 • Willowdale East
- 1 bath
- 2 bed
- 700 sqft
1802-1 Pemberton Avenue, Toronto, Ontario • M2M 4L9 • Newtonbrook East
- 1 bath
- 1 bed
- 500 sqft
315-625 Sheppard Avenue East, Toronto, Ontario • M2K 1H4 • Bayview Village
- 1 bath
- 1 bed
- 600 sqft
505-399 Spring Garden Avenue, Toronto, Ontario • M2N 3H6 • Willowdale East
- 1 bath
- 1 bed
- 600 sqft
526-625 Sheppard Avenue East, Toronto, Ontario • M2K 0H6 • Bayview Village














