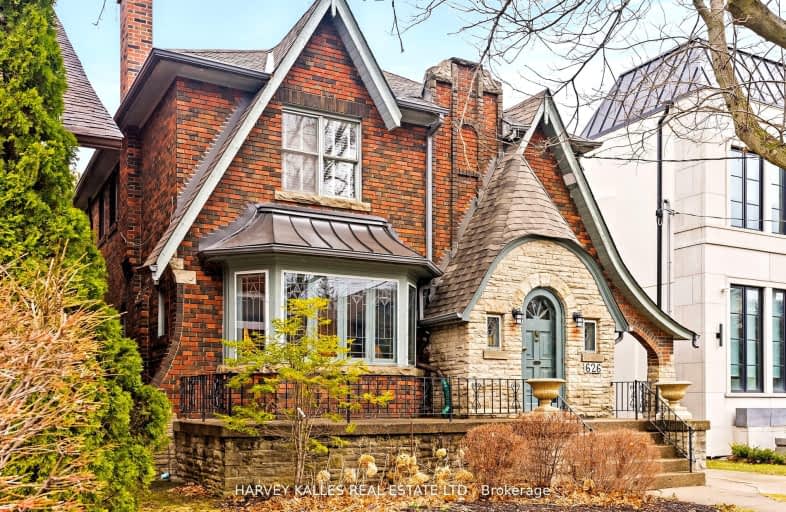Very Walkable
- Most errands can be accomplished on foot.
Excellent Transit
- Most errands can be accomplished by public transportation.
Very Bikeable
- Most errands can be accomplished on bike.

St Alphonsus Catholic School
Elementary: CatholicHoly Rosary Catholic School
Elementary: CatholicHillcrest Community School
Elementary: PublicCedarvale Community School
Elementary: PublicHumewood Community School
Elementary: PublicForest Hill Junior and Senior Public School
Elementary: PublicMsgr Fraser Orientation Centre
Secondary: CatholicMsgr Fraser College (Alternate Study) Secondary School
Secondary: CatholicVaughan Road Academy
Secondary: PublicOakwood Collegiate Institute
Secondary: PublicForest Hill Collegiate Institute
Secondary: PublicMarshall McLuhan Catholic Secondary School
Secondary: Catholic-
Wychwood Pub
517 Saint Clair Avenue W, Toronto, ON M6C 1A1 0.52km -
Wise Guys Bar & Grill
682 Street Clair Avenue W, Toronto, ON M6C 1B1 0.8km -
Senso Bar & Restaurant
730 St Clair Ave W, Toronto, ON M6C 1B3 0.91km
-
The Bakery Garden Cafe
504 Street Clair Avenue W, Toronto, ON M5S 1M2 0.46km -
Aroma Espresso Bar
383 Spadina Road, Toronto, ON M5P 2W1 0.56km -
Second Cup
415 Spadina Road, Toronto, ON M5P 2W3 0.56km
-
Studio Lagree
435 Spadina Road, 2nd Floor, Toronto, ON M6V 1N6 0.56km -
Philosophy Fitness
575 St. Clair Avenue W, Toronto, ON M6C 1A3 0.6km -
Hone Fitness
585 St Clair Avenue W, Toronto, ON M6C 1A3 0.62km
-
Drugstore Pharmacy
396 Street Clair Avenue W, Toronto, ON M5P 3N3 0.5km -
Shoppers Drug Mart
523 St Clair Ave W, Toronto, ON M6C 1A1 0.53km -
Clairhurst Medical Pharmacy
1466 Bathurst Street, Toronto, ON M6C 1A1 0.53km
-
Pizza Del Arte
1480 Bathurst Street, Toronto, ON M5P 3G9 0.44km -
The Bakery Garden Cafe
504 Street Clair Avenue W, Toronto, ON M5S 1M2 0.46km -
Pizza Pizza
536 Saint Clair Avenue W, Toronto, ON M6C 1A4 0.49km
-
Yorkville Village
55 Avenue Road, Toronto, ON M5R 3L2 2.71km -
Yonge Eglinton Centre
2300 Yonge St, Toronto, ON M4P 1E4 2.72km -
Galleria Shopping Centre
1245 Dupont Street, Toronto, ON M6H 2A6 2.86km
-
Loblaws
396 St. Clair Avenue W, Toronto, ON M5P 3N3 0.49km -
Kitchen Table Grocery Store
389 Spadina Rd, Toronto, ON M5P 2W1 0.57km -
Fruits Market
541 St Clair Ave W, Toronto, ON M6C 2R6 0.57km
-
LCBO
396 Street Clair Avenue W, Toronto, ON M5P 3N3 0.5km -
LCBO
908 Street Clair Avenue W, Toronto, ON M6C 1C6 1.43km -
LCBO
111 St Clair Avenue W, Toronto, ON M4V 1N5 1.61km
-
Shell
1586 Bathurst Street, York, ON M5P 3H3 0.11km -
Hercules Automotive & Tire Service
78 Vaughan Road, Toronto, ON M6C 2L7 0.5km -
Edmar's Auto Service
260 Vaughan Road, Toronto, ON M6C 2N1 0.53km
-
Hot Docs Ted Rogers Cinema
506 Bloor Street W, Toronto, ON M5S 1Y3 2.55km -
Hot Docs Canadian International Documentary Festival
720 Spadina Avenue, Suite 402, Toronto, ON M5S 2T9 2.77km -
Cineplex Cinemas
2300 Yonge Street, Toronto, ON M4P 1E4 2.77km
-
Toronto Public Library - Toronto
1431 Bathurst St, Toronto, ON M5R 3J2 0.62km -
Oakwood Village Library & Arts Centre
341 Oakwood Avenue, Toronto, ON M6E 2W1 1.52km -
Toronto Public Library
1246 Shaw Street, Toronto, ON M6G 3N9 1.61km
-
SickKids
555 University Avenue, Toronto, ON M5G 1X8 2.56km -
MCI Medical Clinics
160 Eglinton Avenue E, Toronto, ON M4P 3B5 3.07km -
Toronto Grace Hospital
650 Church Street, Toronto, ON M4Y 2G5 3.48km
-
Cedarvale Dog Park
Toronto ON 0.94km -
Laughlin park
Toronto ON 1.48km -
Forest Hill Road Park
179A Forest Hill Rd, Toronto ON 1.56km
-
BMO Bank of Montreal
419 Eglinton Ave W, Toronto ON M5N 1A4 1.93km -
TD Bank Financial Group
574 Bloor St W (Bathurst), Toronto ON M6G 1K1 2.56km -
TD Bank Financial Group
1347 St Clair Ave W, Toronto ON M6E 1C3 2.76km
- 5 bath
- 4 bed
- 2000 sqft
28 Melville Avenue, Toronto, Ontario • M6G 1Y2 • Dovercourt-Wallace Emerson-Junction
- 5 bath
- 6 bed
- 3500 sqft
5 Killarney Road, Toronto, Ontario • M5P 1L7 • Forest Hill South
- 3 bath
- 4 bed
- 1500 sqft
48 Park Hill Road, Toronto, Ontario • M6C 3N1 • Forest Hill North
- — bath
- — bed
- — sqft
379 Glencairn Avenue, Toronto, Ontario • M5N 1V2 • Lawrence Park South
- 4 bath
- 4 bed
- 1500 sqft
105 Lascelles Boulevard, Toronto, Ontario • M5P 2E5 • Yonge-Eglinton














