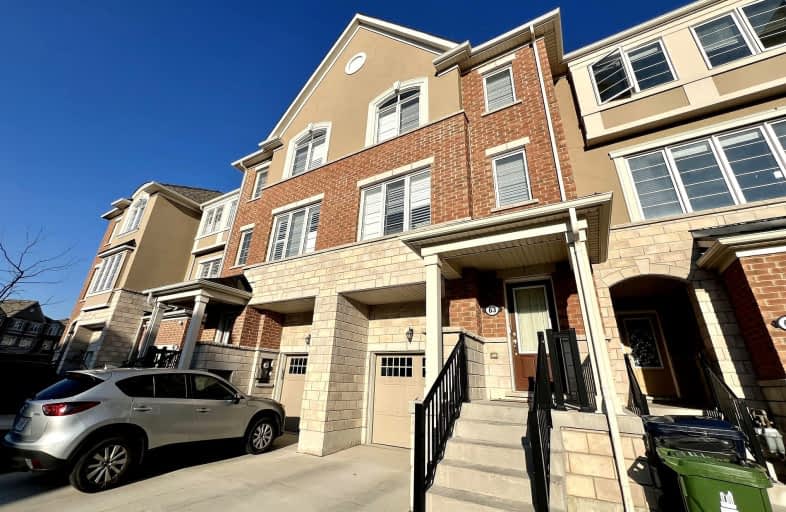Somewhat Walkable
- Some errands can be accomplished on foot.
64
/100
Excellent Transit
- Most errands can be accomplished by public transportation.
81
/100
Somewhat Bikeable
- Most errands require a car.
46
/100

J G Workman Public School
Elementary: Public
1.47 km
St Joachim Catholic School
Elementary: Catholic
0.55 km
General Brock Public School
Elementary: Public
0.30 km
Danforth Gardens Public School
Elementary: Public
1.18 km
Regent Heights Public School
Elementary: Public
1.48 km
Our Lady of Fatima Catholic School
Elementary: Catholic
1.51 km
Caring and Safe Schools LC3
Secondary: Public
2.12 km
South East Year Round Alternative Centre
Secondary: Public
2.17 km
Scarborough Centre for Alternative Studi
Secondary: Public
2.07 km
Birchmount Park Collegiate Institute
Secondary: Public
2.68 km
Jean Vanier Catholic Secondary School
Secondary: Catholic
2.68 km
SATEC @ W A Porter Collegiate Institute
Secondary: Public
0.75 km
-
Birchmount Community Centre
93 Birchmount Rd, Toronto ON M1N 3J7 2.81km -
Wigmore Park
Elvaston Dr, Toronto ON 3.02km -
Dentonia Park
Avonlea Blvd, Toronto ON 3.09km
-
TD Bank Financial Group
2020 Eglinton Ave E, Scarborough ON M1L 2M6 1.34km -
Scotiabank
2154 Lawrence Ave E (Birchmount & Lawrence), Toronto ON M1R 3A8 3.4km -
TD Bank Financial Group
2650 Lawrence Ave E, Scarborough ON M1P 2S1 3.94km






