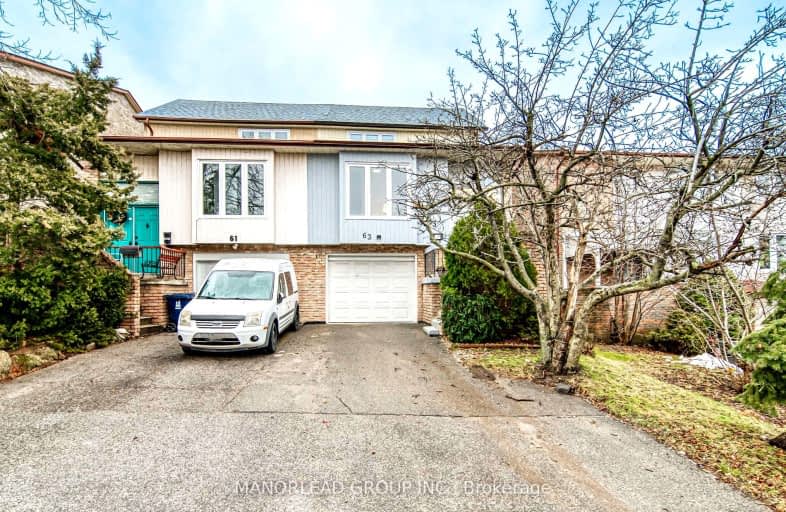
3D Walkthrough
Car-Dependent
- Most errands require a car.
48
/100
Good Transit
- Some errands can be accomplished by public transportation.
66
/100
Somewhat Bikeable
- Most errands require a car.
44
/100

Fisherville Senior Public School
Elementary: Public
1.78 km
Wilmington Elementary School
Elementary: Public
0.61 km
Charles H Best Middle School
Elementary: Public
0.65 km
Yorkview Public School
Elementary: Public
1.67 km
Louis-Honore Frechette Public School
Elementary: Public
2.03 km
Rockford Public School
Elementary: Public
1.48 km
North West Year Round Alternative Centre
Secondary: Public
1.83 km
ÉSC Monseigneur-de-Charbonnel
Secondary: Catholic
3.03 km
Vaughan Secondary School
Secondary: Public
2.86 km
William Lyon Mackenzie Collegiate Institute
Secondary: Public
2.22 km
Northview Heights Secondary School
Secondary: Public
0.82 km
St Elizabeth Catholic High School
Secondary: Catholic
3.36 km
-
Antibes Park
58 Antibes Dr (at Candle Liteway), Toronto ON M2R 3K5 0.88km -
Earl Bales Park
4300 Bathurst St (Sheppard St), Toronto ON 2.75km -
Gibson Park
Yonge St (Park Home Ave), Toronto ON 3.33km
-
CIBC
1119 Lodestar Rd (at Allen Rd.), Toronto ON M3J 0G9 1.72km -
TD Bank Financial Group
580 Sheppard Ave W, Downsview ON M3H 2S1 2.33km -
TD Bank Financial Group
2300 Steeles Ave W (Keele St.), Vaughan ON L4K 5X6 3.3km










