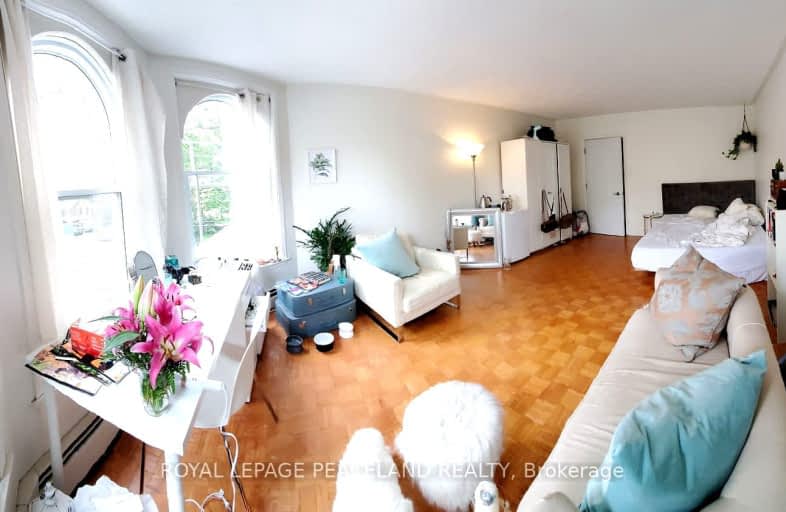Walker's Paradise
- Daily errands do not require a car.
Rider's Paradise
- Daily errands do not require a car.
Biker's Paradise
- Daily errands do not require a car.

da Vinci School
Elementary: PublicLord Lansdowne Junior and Senior Public School
Elementary: PublicHuron Street Junior Public School
Elementary: PublicJesse Ketchum Junior and Senior Public School
Elementary: PublicPalmerston Avenue Junior Public School
Elementary: PublicKing Edward Junior and Senior Public School
Elementary: PublicMsgr Fraser Orientation Centre
Secondary: CatholicMsgr Fraser College (Alternate Study) Secondary School
Secondary: CatholicLoretto College School
Secondary: CatholicSt Joseph's College School
Secondary: CatholicHarbord Collegiate Institute
Secondary: PublicCentral Technical School
Secondary: Public-
Taddle Creek Park
Lowther Ave (Bedford Rd.), Toronto ON 0.4km -
Jean Sibelius Square
Wells St and Kendal Ave, Toronto ON 0.45km -
Ramsden Park Off Leash Area
Pears Ave (Avenue Rd.), Toronto ON 0.95km
-
TD Bank Financial Group
77 Bloor St W (at Bay St.), Toronto ON M5S 1M2 1.13km -
TD Bank Financial Group
1148 Yonge St ((NW corner at Marlborough Ave)), Toronto ON M4W 2M1 1.5km -
TD Bank Financial Group
777 Bay St (at College), Toronto ON M5G 2C8 1.88km
- 1 bath
- 3 bed
Main-109 Lippincott Street, Toronto, Ontario • M5S 2P2 • Palmerston-Little Italy
- 2 bath
- 5 bed
Upper-1068 Dovercourt Road, Toronto, Ontario • M6H 2X8 • Dovercourt-Wallace Emerson-Junction
- 2 bath
- 3 bed
2nd+B-455 Salem Avenue, Toronto, Ontario • M6H 3C9 • Dovercourt-Wallace Emerson-Junction
- 2 bath
- 3 bed
- 1100 sqft
Upper-176 Arlington Avenue, Toronto, Ontario • M6C 2Z2 • Humewood-Cedarvale














