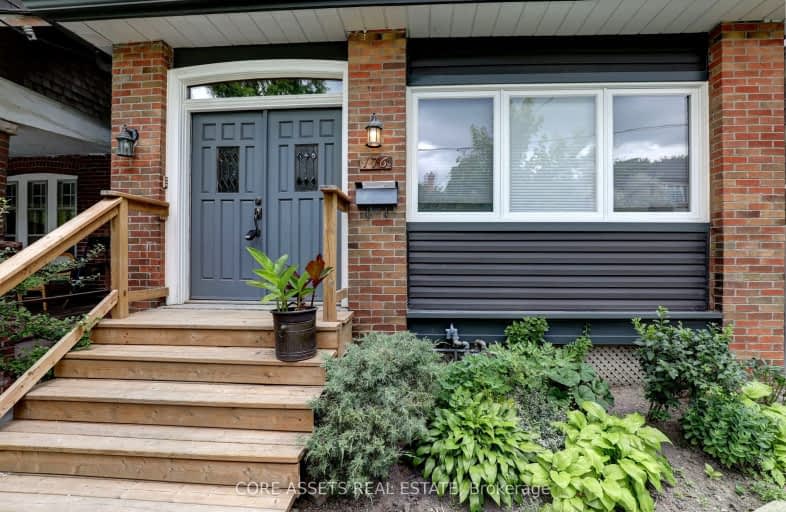
St. Bruno _x0013_ St. Raymond Catholic School
Elementary: CatholicSt Alphonsus Catholic School
Elementary: CatholicWinona Drive Senior Public School
Elementary: PublicMcMurrich Junior Public School
Elementary: PublicHumewood Community School
Elementary: PublicRawlinson Community School
Elementary: PublicMsgr Fraser Orientation Centre
Secondary: CatholicWest End Alternative School
Secondary: PublicMsgr Fraser College (Alternate Study) Secondary School
Secondary: CatholicVaughan Road Academy
Secondary: PublicOakwood Collegiate Institute
Secondary: PublicForest Hill Collegiate Institute
Secondary: Public-
Humewood Park
Pinewood Ave (Humewood Grdns), Toronto ON 0.33km -
The Cedarvale Walk
Toronto ON 1.54km -
Sir Winston Churchill Park
301 St Clair Ave W (at Spadina Rd), Toronto ON M4V 1S4 1.62km
-
TD Bank Financial Group
870 St Clair Ave W, Toronto ON M6C 1C1 0.33km -
CIBC
364 Oakwood Ave (at Rogers Rd.), Toronto ON M6E 2W2 0.85km -
Banque Nationale du Canada
1295 St Clair Ave W, Toronto ON M6E 1C2 1.63km
- 1 bath
- 3 bed
- 1100 sqft
01-3 Warwick Avenue South, Toronto, Ontario • M6C 1T5 • Humewood-Cedarvale
- 1 bath
- 3 bed
03-721 Gladstone Avenue, Toronto, Ontario • M6H 3J5 • Dovercourt-Wallace Emerson-Junction
- 1 bath
- 3 bed
- 700 sqft
Coach-50B Lanark Avenue, Toronto, Ontario • M6C 2B4 • Oakwood Village
- 2 bath
- 4 bed
- 2500 sqft
150 Franklin Avenue, Toronto, Ontario • M6P 3Y8 • Dovercourt-Wallace Emerson-Junction
- 2 bath
- 3 bed
69 Salem Avenue, Toronto, Ontario • M6H 3C2 • Dovercourt-Wallace Emerson-Junction














