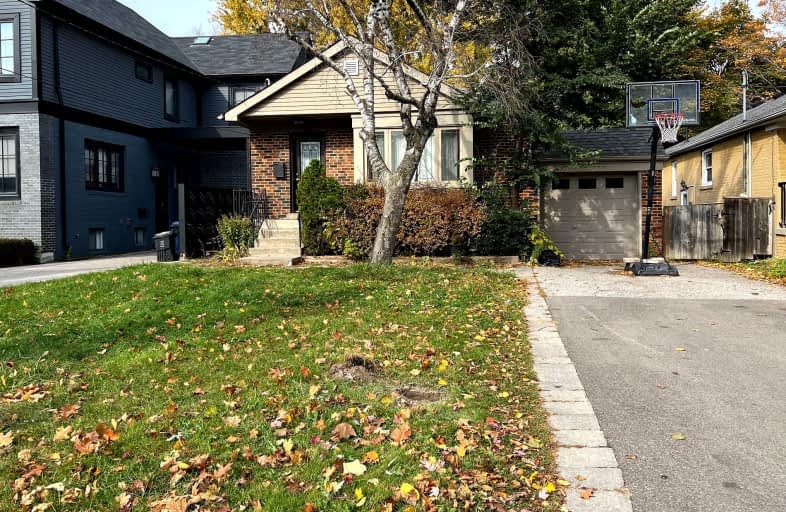Very Walkable
- Most errands can be accomplished on foot.
Rider's Paradise
- Daily errands do not require a car.
Biker's Paradise
- Daily errands do not require a car.

Lucy McCormick Senior School
Elementary: PublicSt Rita Catholic School
Elementary: CatholicSt Luigi Catholic School
Elementary: CatholicPerth Avenue Junior Public School
Elementary: PublicÉcole élémentaire Charles-Sauriol
Elementary: PublicIndian Road Crescent Junior Public School
Elementary: PublicCaring and Safe Schools LC4
Secondary: PublicÉSC Saint-Frère-André
Secondary: CatholicÉcole secondaire Toronto Ouest
Secondary: PublicBloor Collegiate Institute
Secondary: PublicBishop Marrocco/Thomas Merton Catholic Secondary School
Secondary: CatholicHumberside Collegiate Institute
Secondary: Public-
Perth Square Park
350 Perth Ave (at Dupont St.), Toronto ON 0.18km -
Campbell Avenue Park
Campbell Ave, Toronto ON 0.45km -
Wadsworth Park
ON 0.89km
-
BMO Bank of Montreal
1502 Dupont St (Dupont & Symington), Toronto ON M6P 3S1 0.3km -
TD Bank Financial Group
1347 St Clair Ave W, Toronto ON M6E 1C3 1.38km -
TD Bank Financial Group
870 St Clair Ave W, Toronto ON M6C 1C1 2.51km
- 1 bath
- 3 bed
- 700 sqft
Main-394 Caledonia Road, Toronto, Ontario • M6E 4T8 • Caledonia-Fairbank
- 1 bath
- 3 bed
- 1100 sqft
#3-20 Holwood Avenue, Toronto, Ontario • M6M 1P5 • Keelesdale-Eglinton West
- 1 bath
- 3 bed
- 1100 sqft
#2-20 Holwood Avenue, Toronto, Ontario • M6M 1P5 • Keelesdale-Eglinton West
- 1 bath
- 3 bed
03-721 Gladstone Avenue, Toronto, Ontario • M6H 3J5 • Dovercourt-Wallace Emerson-Junction
- 2 bath
- 4 bed
- 2500 sqft
150 Franklin Avenue, Toronto, Ontario • M6P 3Y8 • Dovercourt-Wallace Emerson-Junction














