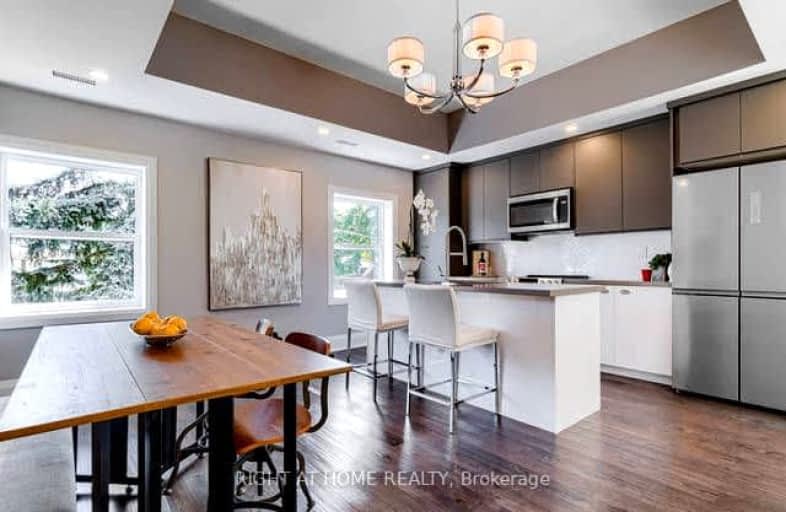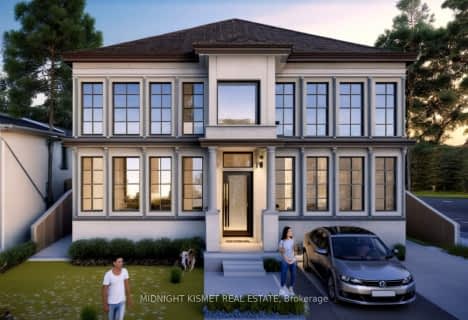Walker's Paradise
- Daily errands do not require a car.
Excellent Transit
- Most errands can be accomplished by public transportation.
Bikeable
- Some errands can be accomplished on bike.

Étienne Brûlé Junior School
Elementary: PublicSt Mark Catholic School
Elementary: CatholicJames Culnan Catholic School
Elementary: CatholicSt Pius X Catholic School
Elementary: CatholicSwansea Junior and Senior Junior and Senior Public School
Elementary: PublicRunnymede Junior and Senior Public School
Elementary: PublicThe Student School
Secondary: PublicUrsula Franklin Academy
Secondary: PublicRunnymede Collegiate Institute
Secondary: PublicWestern Technical & Commercial School
Secondary: PublicHumberside Collegiate Institute
Secondary: PublicBishop Allen Academy Catholic Secondary School
Secondary: Catholic-
Park Lawn Park
Pk Lawn Rd, Etobicoke ON M8Y 4B6 1.28km -
High Park
1873 Bloor St W (at Parkside Dr), Toronto ON M6R 2Z3 1.8km -
Sir Casimir Gzowski Park
1751 Lake Shore Blvd W, Toronto ON M6S 5A3 2.02km
-
TD Bank Financial Group
2972 Bloor St W (at Jackson Ave.), Etobicoke ON M8X 1B9 1.96km -
CIBC
2990 Bloor St W (at Willingdon Blvd.), Toronto ON M8X 1B9 2.01km -
Banque Nationale du Canada
1295 St Clair Ave W, Toronto ON M6E 1C2 4.39km
- 1 bath
- 3 bed
- 700 sqft
B2-5 High Park Boulevard, Toronto, Ontario • M6R 1M5 • High Park-Swansea
- 1 bath
- 2 bed
02-677 Durie Street, Toronto, Ontario • M6S 3H4 • Runnymede-Bloor West Village
- 2 bath
- 3 bed
- 1100 sqft
21 Holbrooke Avenue, Toronto, Ontario • M8Y 3B1 • Stonegate-Queensway
- 2 bath
- 2 bed
Main-112 Nordin Avenue, Toronto, Ontario • M8Z 2B3 • Islington-City Centre West
- 1 bath
- 3 bed
- 1100 sqft
E-1630 Bloor Street West, Toronto, Ontario • M6P 1A7 • High Park North
- 1 bath
- 3 bed
Main-202 Perth Avenue, Toronto, Ontario • M6P 3K8 • Dovercourt-Wallace Emerson-Junction
- 1 bath
- 3 bed
Lower-202 Perth Avenue, Toronto, Ontario • M6P 3K8 • Dovercourt-Wallace Emerson-Junction
- 1 bath
- 2 bed
- 700 sqft
Main-365 Dalesford Road, Toronto, Ontario • M8Y 1H1 • Stonegate-Queensway














