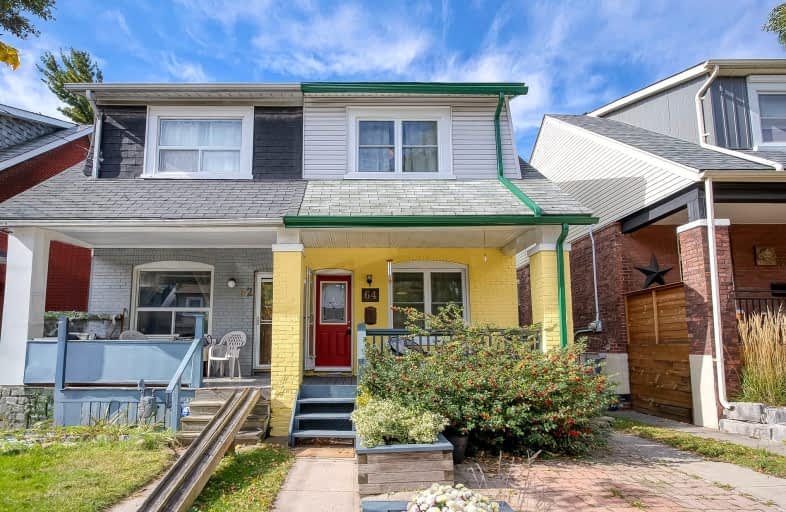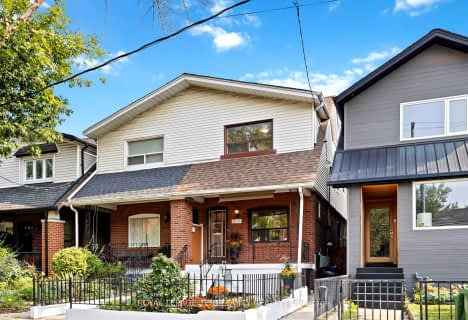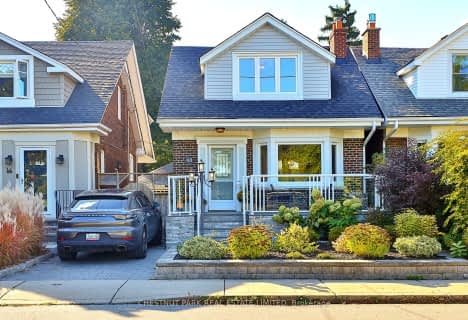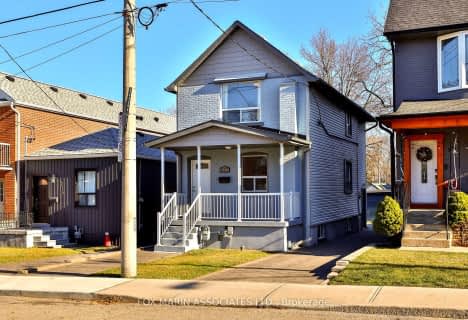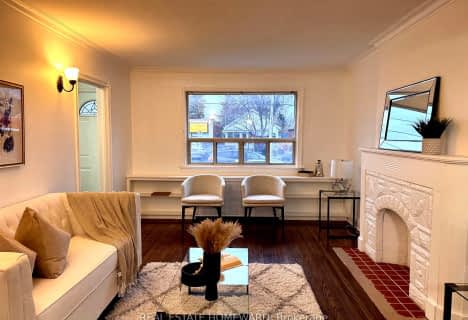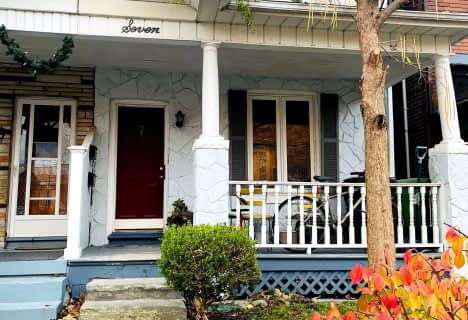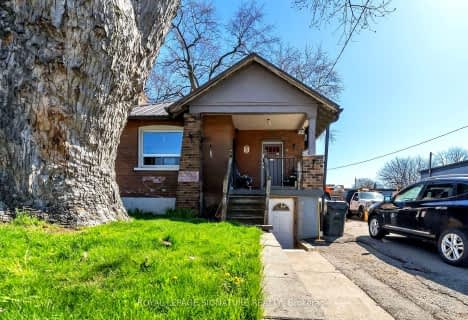Walker's Paradise
- Daily errands do not require a car.
Excellent Transit
- Most errands can be accomplished by public transportation.
Very Bikeable
- Most errands can be accomplished on bike.

ÉÉC Georges-Étienne-Cartier
Elementary: CatholicRoden Public School
Elementary: PublicEarl Beatty Junior and Senior Public School
Elementary: PublicEarl Haig Public School
Elementary: PublicSt Brigid Catholic School
Elementary: CatholicBowmore Road Junior and Senior Public School
Elementary: PublicEast York Alternative Secondary School
Secondary: PublicSchool of Life Experience
Secondary: PublicGreenwood Secondary School
Secondary: PublicSt Patrick Catholic Secondary School
Secondary: CatholicMonarch Park Collegiate Institute
Secondary: PublicDanforth Collegiate Institute and Technical School
Secondary: Public-
East Lynn Park
E Lynn Ave, Toronto ON 0.38km -
Monarch Park
115 Felstead Ave (Monarch Park), Toronto ON 0.67km -
Greenwood Park
150 Greenwood Ave (at Dundas), Toronto ON M4L 2R1 1.6km
-
Localcoin Bitcoin ATM - Noor's Fine Foods
838 Broadview Ave, Toronto ON M4K 2R1 3.26km -
BMO Bank of Montreal
627 Pharmacy Ave, Toronto ON M1L 3H3 3.92km -
TD Bank Financial Group
493 Parliament St (at Carlton St), Toronto ON M4X 1P3 4.39km
- 2 bath
- 3 bed
135 Holborne Avenue, Toronto, Ontario • M4C 2R5 • Danforth Village-East York
- 2 bath
- 3 bed
- 1500 sqft
225 Pickering Street, Toronto, Ontario • M4E 3J9 • East End-Danforth
- 2 bath
- 3 bed
313 O'connor Drive, Toronto, Ontario • M4J 2V1 • Danforth Village-East York
