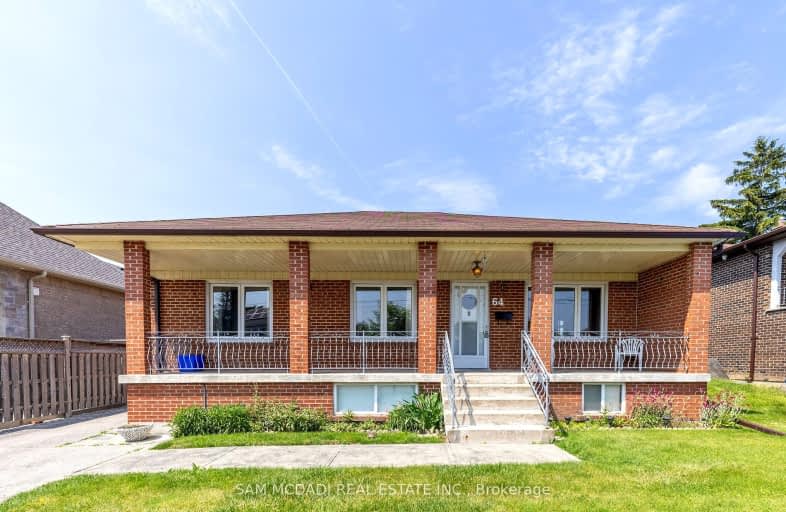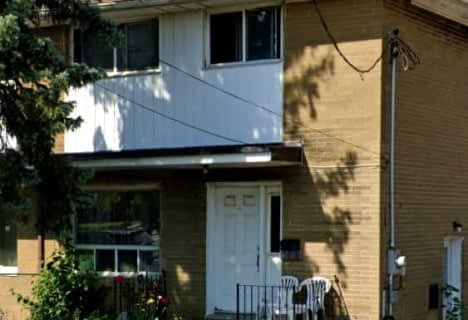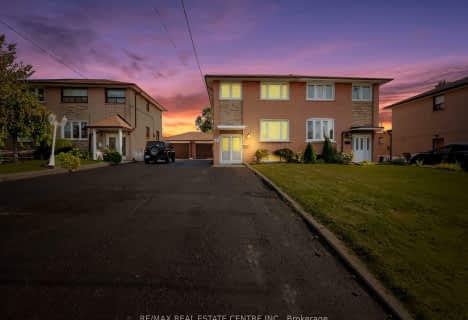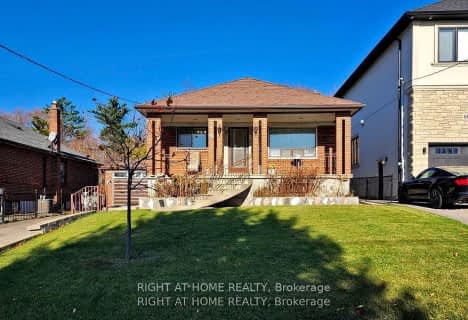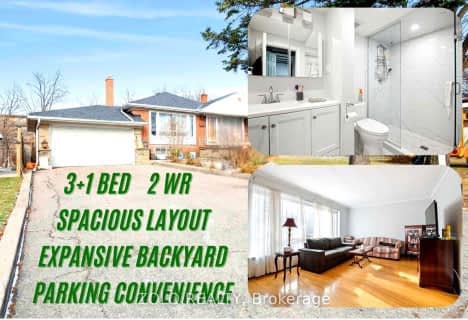Car-Dependent
- Some errands can be accomplished on foot.
Good Transit
- Some errands can be accomplished by public transportation.
Somewhat Bikeable
- Most errands require a car.

Blaydon Public School
Elementary: PublicDownsview Public School
Elementary: PublicÉÉC Saint-Noël-Chabanel-Toronto
Elementary: CatholicPierre Laporte Middle School
Elementary: PublicSt Raphael Catholic School
Elementary: CatholicSt Conrad Catholic School
Elementary: CatholicYorkdale Secondary School
Secondary: PublicDownsview Secondary School
Secondary: PublicMadonna Catholic Secondary School
Secondary: CatholicC W Jefferys Collegiate Institute
Secondary: PublicWeston Collegiate Institute
Secondary: PublicChaminade College School
Secondary: Catholic-
Cruickshank Park
Lawrence Ave W (Little Avenue), Toronto ON 4.06km -
Walter Saunders Memorial Park
440 Hopewell Ave, Toronto ON 4.92km -
Earl Bales Park
4300 Bathurst St (Sheppard St), Toronto ON 5.12km
-
CIBC
1400 Lawrence Ave W (at Keele St.), Toronto ON M6L 1A7 2.49km -
TD Bank Financial Group
2390 Keele St, Toronto ON M6M 4A5 2.61km -
TD Bank Financial Group
3140 Dufferin St (at Apex Rd.), Toronto ON M6A 2T1 3.15km
- 3 bath
- 3 bed
- 1500 sqft
17 Stanley Greene Boulevard, Toronto, Ontario • M3K 0B1 • Downsview-Roding-CFB
- 3 bath
- 3 bed
- 1500 sqft
107 Lomar Drive, Toronto, Ontario • M3N 1Z5 • Glenfield-Jane Heights
- 2 bath
- 3 bed
- 1100 sqft
104 Topcliff Avenue, Toronto, Ontario • M3N 1L8 • Glenfield-Jane Heights
- 2 bath
- 3 bed
- 1500 sqft
70 Forthbridge Crescent, Toronto, Ontario • M3M 2A3 • Downsview-Roding-CFB
- 2 bath
- 3 bed
- 1100 sqft
65 Ridge Point Crescent, Toronto, Ontario • M6M 2Z8 • Brookhaven-Amesbury
- 3 bath
- 4 bed
- 1100 sqft
38 Whitbread Crescent, Toronto, Ontario • M3L 2A7 • Glenfield-Jane Heights
- 2 bath
- 3 bed
- 1100 sqft
9 Cuffley Crescent South, Toronto, Ontario • M3K 1X5 • Downsview-Roding-CFB
