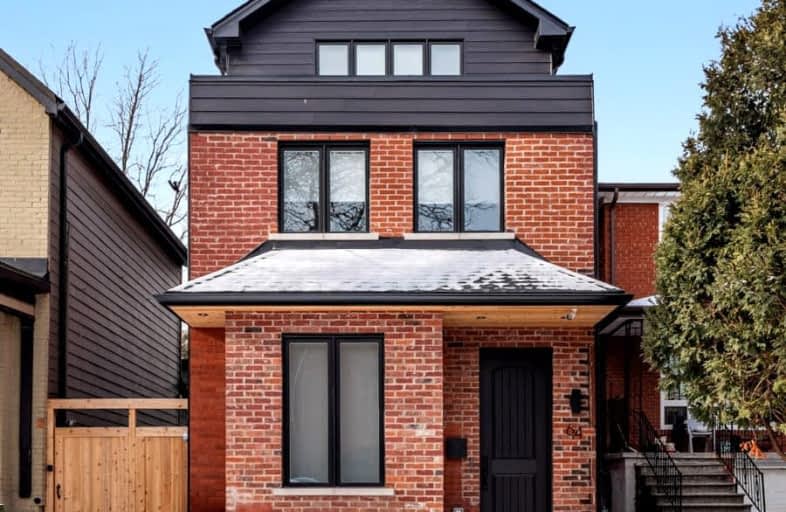Walker's Paradise
- Daily errands do not require a car.
Excellent Transit
- Most errands can be accomplished by public transportation.
Very Bikeable
- Most errands can be accomplished on bike.

The Grove Community School
Elementary: PublicHoly Family Catholic School
Elementary: CatholicSt Ambrose Catholic School
Elementary: CatholicAlexander Muir/Gladstone Ave Junior and Senior Public School
Elementary: PublicParkdale Junior and Senior Public School
Elementary: PublicQueen Victoria Junior Public School
Elementary: PublicMsgr Fraser College (Southwest)
Secondary: CatholicÉSC Saint-Frère-André
Secondary: CatholicÉcole secondaire Toronto Ouest
Secondary: PublicCentral Toronto Academy
Secondary: PublicParkdale Collegiate Institute
Secondary: PublicSt Mary Catholic Academy Secondary School
Secondary: Catholic-
Marilyn Bell Park
Aquatic Dr, Toronto ON 1.1km -
Sorauren Avenue Park
289 Sorauren Ave (at Wabash Ave.), Toronto ON 1.44km -
Trinity Bellwoods Park
1053 Dundas St W (at Gore Vale Ave.), Toronto ON M5H 2N2 1.4km
-
TD Canada Trust ATM
1435 Queen St W, Toronto ON M6R 1A1 0.61km -
TD Bank Financial Group
1033 Queen St W, Toronto ON M6J 0A6 0.89km -
TD Bank Financial Group
382 Roncesvalles Ave (at Marmaduke Ave.), Toronto ON M6R 2M9 1.99km
- 2 bath
- 2 bed
208 Manning(Main Floor) Avenue, Toronto, Ontario • M6J 2K7 • Trinity Bellwoods
- 1 bath
- 2 bed
04-118 Christie Street, Toronto, Ontario • M6G 3B2 • Dovercourt-Wallace Emerson-Junction
- 1 bath
- 3 bed
Lower-202 Perth Avenue, Toronto, Ontario • M6P 3K8 • Dovercourt-Wallace Emerson-Junction
- 1 bath
- 3 bed
Main-202 Perth Avenue, Toronto, Ontario • M6P 3K8 • Dovercourt-Wallace Emerson-Junction
- 1 bath
- 3 bed
- 700 sqft
002-636 Manning Avenue, Toronto, Ontario • M6G 2V9 • Palmerston-Little Italy














