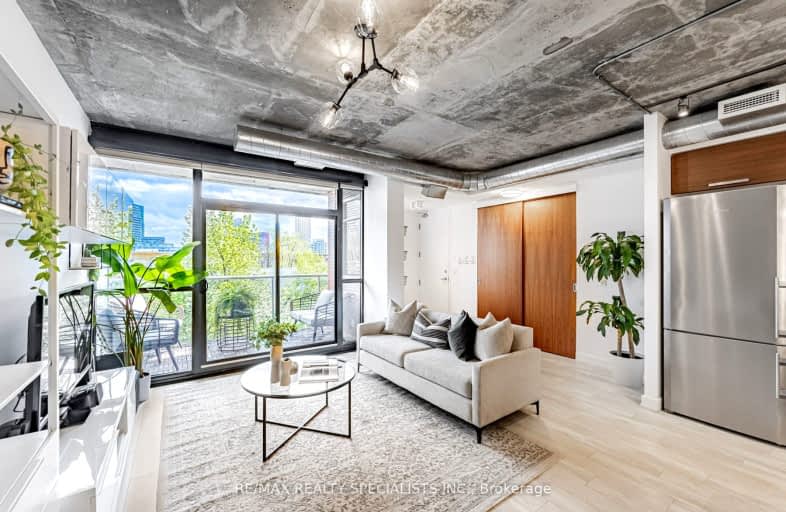Walker's Paradise
- Daily errands do not require a car.
Rider's Paradise
- Daily errands do not require a car.
Biker's Paradise
- Daily errands do not require a car.

Downtown Vocal Music Academy of Toronto
Elementary: PublicALPHA Alternative Junior School
Elementary: PublicNiagara Street Junior Public School
Elementary: PublicThe Waterfront School
Elementary: PublicCharles G Fraser Junior Public School
Elementary: PublicSt Mary Catholic School
Elementary: CatholicMsgr Fraser College (Southwest)
Secondary: CatholicOasis Alternative
Secondary: PublicCity School
Secondary: PublicSubway Academy II
Secondary: PublicHeydon Park Secondary School
Secondary: PublicContact Alternative School
Secondary: Public-
Gatsby’s
82 1/2 Bathurst Street, Toronto, ON M5V 2P5 0.16km -
1 Kitchen Toronto
550 Wellington Street W, 1 Hotel, Toronto, ON M5V 2V4 0.17km -
Casa Madera
550 Wellington Street W, 1 Hotel Toronto, Toronto, ON M5V 2V4 0.2km
-
Central Cafe - Toronto
52 Bathurst Street, Toronto, ON M5V 2P7 0.07km -
Tim Horton's
720 King Street W, Toronto, ON M5V 2T3 0.25km -
Shy Coffee
3-766 King Street West, Toronto, ON M5H 1B6 0.25km
-
Best Body Bootcamp
68 Bathurst Street, Toronto, ON M5V 2P5 0.12km -
Studio Lagree
788 King Street W, 2nd Floor, Toronto, ON M5V 1N6 0.34km -
quad
580 King Street W, Toronto, ON M5V 1M3 0.44km
-
Shoppers Drug Mart
761 King Street W, Toronto, ON M5V 1N4 0.27km -
Pharmasave
142 Fort York Boulevard, Toronto, ON M5V 0E3 0.43km -
Shoppers Drug Mart
500 King Street W, Toronto, ON M5V 1L8 0.63km
-
Central Cafe - Toronto
52 Bathurst Street, Toronto, ON M5V 2P7 0.07km -
Nasa Dua
56 Bathurst Street, Toronto, ON M5V 2P7 0.08km -
Domino's Pizza
51 Niagara Street, Toronto, ON M5V 1C3 0.08km
-
Market 707
707 Dundas Street W, Toronto, ON M5T 2W6 1.12km -
Dragon City
280 Spadina Avenue, Toronto, ON M5T 3A5 1.24km -
Liberty Market Building
171 E Liberty Street, Unit 218, Toronto, ON M6K 3P6 1.25km
-
Farm Boy
29 Bathurst St, Unit 1, Toronto, ON M5V 2P1 0.15km -
Auntie’s Supply
28 Bathurst Street, Unit 1-111, Toronto, ON M5V 0C6 0.12km -
Busy Bee King Mart
677 King Street W, Toronto, ON M5V 1M9 0.2km
-
The Beer Store - Queen and Bathurst
614 Queen Street W, Queen and Bathurst, Toronto, ON M6J 1E3 0.61km -
LCBO
619 Queen Street W, Toronto, ON M5V 2B7 0.62km -
The Beer Store
350 Queens Quay W, Toronto, ON M5V 3A7 1.19km
-
Esso
553 Lake Shore Boulevard W, Toronto, ON M5V 1A6 0.68km -
Circle K
553 Lake Shore Blvd W, Toronto, ON M5V 1A6 0.69km -
Shell
38 Spadina Ave, Toronto, ON M5V 2H8 0.71km
-
CineCycle
129 Spadina Avenue, Toronto, ON M5V 2L7 0.92km -
TIFF Bell Lightbox
350 King Street W, Toronto, ON M5V 3X5 1.15km -
Scotiabank Theatre
259 Richmond Street W, Toronto, ON M5V 3M6 1.22km
-
Fort York Library
190 Fort York Boulevard, Toronto, ON M5V 0E7 0.39km -
Sanderson Library
327 Bathurst Street, Toronto, ON M5T 1J1 1.14km -
Toronto Public Library
171 Front Street, Toronto, ON M5A 4H3 2.93km
-
Toronto Western Hospital
399 Bathurst Street, Toronto, ON M5T 1.31km -
Mount Sinai Hospital
600 University Avenue, Toronto, ON M5G 1X5 2.04km -
Princess Margaret Cancer Centre
610 University Avenue, Toronto, ON M5G 2M9 2.08km
-
Victoria Memorial Square
Wellington St W (at Portland St), Toronto ON 0.27km -
Garrison Commons
100 Garrison Rd (at Fort York Blvd), Toronto ON M5V 3K9 0.49km -
Stanley Park
King St W (Shaw Street), Toronto ON 0.5km
-
RBC Royal Bank
436 King St W (at Spadina Ave), Toronto ON M5V 1K3 0.81km -
RBC Royal Bank
155 Wellington St W (at Simcoe St.), Toronto ON M5V 3K7 1.45km -
CIBC
235 Ossington Ave (Dundas St. W), Toronto ON M6J 2Z8 1.63km
More about this building
View 64 Niagara Street, Toronto- 2 bath
- 2 bed
- 1600 sqft
1116-211 QUEENS QUAY WEST, Toronto, Ontario • M5J 2M6 • Waterfront Communities C01
- 2 bath
- 3 bed
- 900 sqft
3711-38 Widmer Street, Toronto, Ontario • M5V 2E9 • Waterfront Communities C01
- 3 bath
- 2 bed
- 1000 sqft
PH09-308 Palmerston Avenue, Toronto, Ontario • M6J 3X9 • Trinity Bellwoods
- 2 bath
- 2 bed
- 1200 sqft
2302-59 East LIberty Street, Toronto, Ontario • M6K 3R1 • Niagara
- 2 bath
- 2 bed
- 800 sqft
2704-65 St Mary Street, Toronto, Ontario • M5S 0A6 • Bay Street Corridor
- 2 bath
- 2 bed
- 1400 sqft
402-135 George Street South, Toronto, Ontario • M5A 4E8 • Waterfront Communities C08
- 2 bath
- 2 bed
- 1000 sqft
3701-30 Nelson Street, Toronto, Ontario • M5V 0H5 • Waterfront Communities C01
- 2 bath
- 2 bed
- 700 sqft
1222-505 Richmond Street West, Toronto, Ontario • M5V 0P4 • Waterfront Communities C01
- 2 bath
- 2 bed
- 800 sqft
106-183 Dovercourt Road, Toronto, Ontario • M6J 3C1 • Trinity Bellwoods
- 3 bath
- 2 bed
- 1400 sqft
Ph02-1001 Bay Street, Toronto, Ontario • M5S 3A6 • Bay Street Corridor
- 2 bath
- 2 bed
- 800 sqft
902-28 Freeland Street, Toronto, Ontario • M5E 0E3 • Waterfront Communities C08














