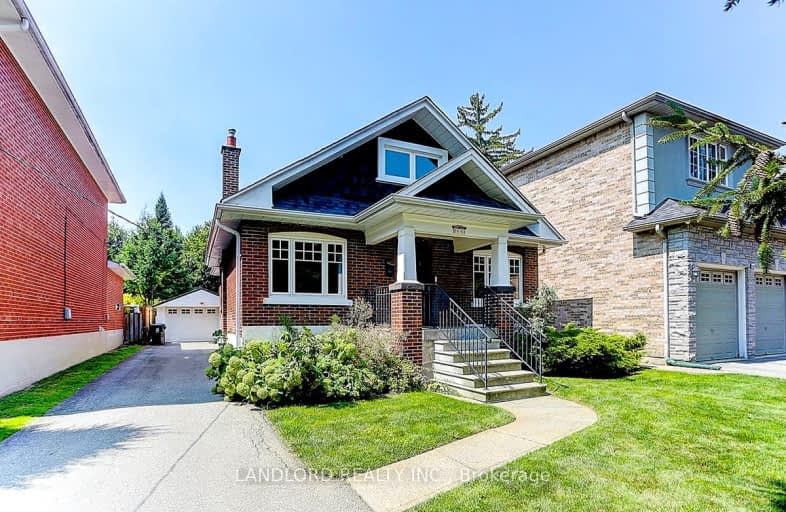Somewhat Walkable
- Some errands can be accomplished on foot.
Excellent Transit
- Most errands can be accomplished by public transportation.
Somewhat Bikeable
- Most errands require a car.

West Glen Junior School
Elementary: PublicSt Elizabeth Catholic School
Elementary: CatholicEatonville Junior School
Elementary: PublicBloorlea Middle School
Elementary: PublicWedgewood Junior School
Elementary: PublicOur Lady of Peace Catholic School
Elementary: CatholicEtobicoke Year Round Alternative Centre
Secondary: PublicBurnhamthorpe Collegiate Institute
Secondary: PublicSilverthorn Collegiate Institute
Secondary: PublicEtobicoke Collegiate Institute
Secondary: PublicMartingrove Collegiate Institute
Secondary: PublicMichael Power/St Joseph High School
Secondary: Catholic-
Chestnut Hill Park
Toronto ON 2.38km -
Humbertown Park
Toronto ON 3.18km -
Loggia Condominiums
1040 the Queensway (at Islington Ave.), Etobicoke ON M8Z 0A7 3.31km
-
CIBC
4914 Dundas St W (at Burnhamthorpe Rd.), Toronto ON M9A 1B5 1.84km -
CIBC
2990 Bloor St W (at Willingdon Blvd.), Toronto ON M8X 1B9 3.24km -
TD Bank Financial Group
2972 Bloor St W (at Jackson Ave.), Etobicoke ON M8X 1B9 3.3km
- 3 bath
- 3 bed
- 1500 sqft
39A Wilmar Road, Toronto, Ontario • M9B 3R8 • Islington-City Centre West
- 1 bath
- 3 bed
Upper-3955 Bloor Street West, Toronto, Ontario • M9B 1M2 • Islington-City Centre West
- 1 bath
- 3 bed
210 Renforth Main Floor Only Drive, Toronto, Ontario • M9C 2K7 • Markland Wood
- 3 bath
- 3 bed
- 1500 sqft
28 Burnhamthorpe Park Boulevard, Toronto, Ontario • M9A 1H9 • Islington-City Centre West
- 1 bath
- 3 bed
Main-4022 Bloor Street West, Toronto, Ontario • M9B 1M5 • Islington-City Centre West














