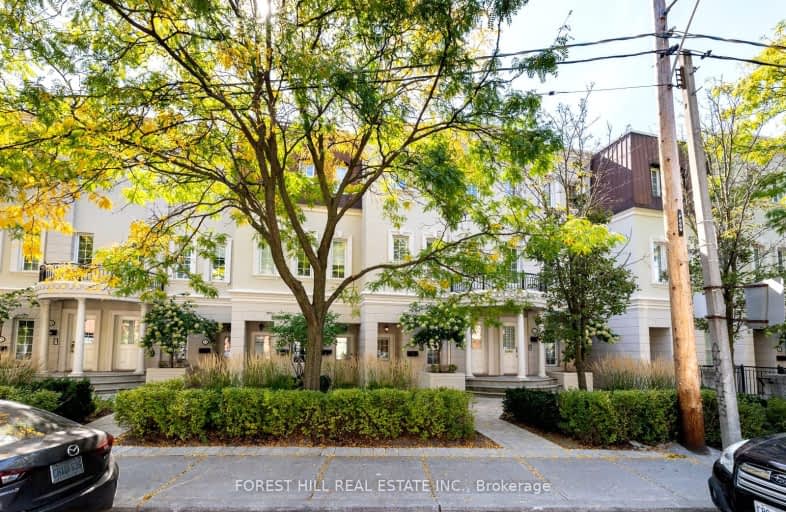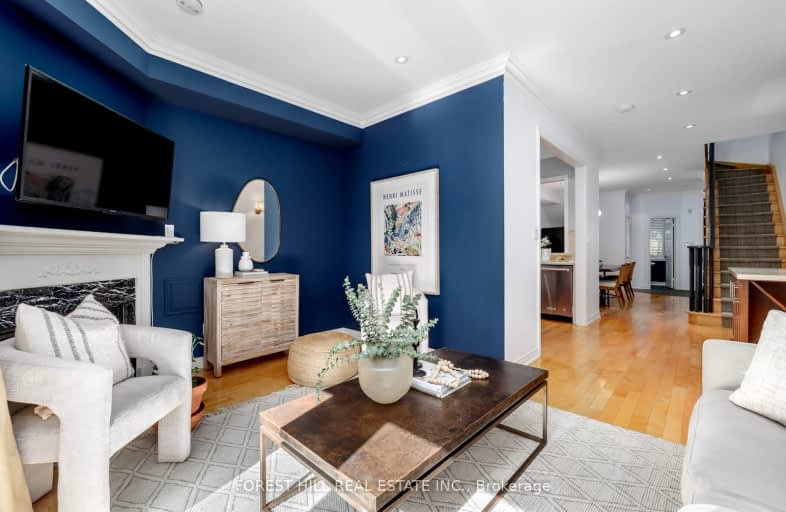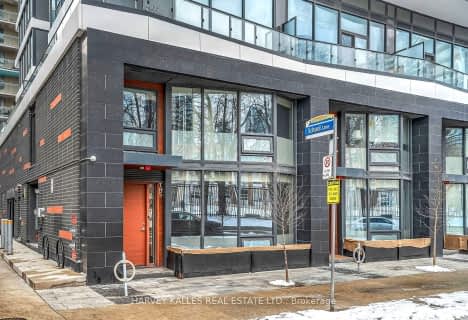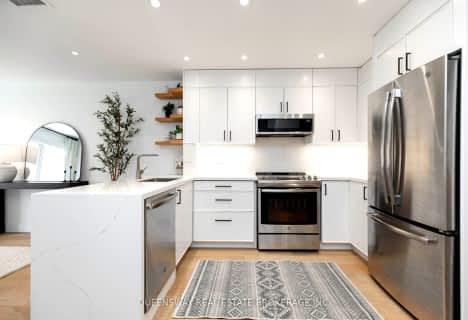Somewhat Walkable
- Some errands can be accomplished on foot.
Excellent Transit
- Most errands can be accomplished by public transportation.
Bikeable
- Some errands can be accomplished on bike.

Hawthorne II Bilingual Alternative Junior School
Elementary: PublicHoly Rosary Catholic School
Elementary: CatholicEssex Junior and Senior Public School
Elementary: PublicHillcrest Community School
Elementary: PublicHuron Street Junior Public School
Elementary: PublicPalmerston Avenue Junior Public School
Elementary: PublicMsgr Fraser Orientation Centre
Secondary: CatholicWest End Alternative School
Secondary: PublicMsgr Fraser College (Alternate Study) Secondary School
Secondary: CatholicLoretto College School
Secondary: CatholicHarbord Collegiate Institute
Secondary: PublicCentral Technical School
Secondary: Public-
The Garden at Casa Loma
1 Austin Terrace, Toronto, ON M5R 1X8 0.45km -
Madam Boeuf And Flea
252 Dupont Street, Toronto, ON M5R 1V7 0.62km -
FET ZUN
252 Dupont St, Toronto, ON M5R 1V7 0.62km
-
Tim Hortons
603 Davenport Road, Toronto, ON M5R 3R6 0.18km -
Liberty Caffé
1 Austin Terrace, Toronto, ON M5R 1X8 0.38km -
Creeds Coffee Bar
450 Dupont Street, Toronto, ON M5R 3P3 0.38km
-
Miles Nadal JCC
750 Spadina Ave, Toronto, ON M5S 2J2 1.41km -
GoodLife Fitness
80 Bloor Street W, Toronto, ON M5S 2V1 2.05km -
Academy of Lions
1083 Dundas Street W, Toronto, ON M6J 1W9 3.07km
-
Shoppers Drug Mart
292 Dupont Street, Toronto, ON M5R 1V9 0.52km -
Clairhurst Medical Pharmacy
1466 Bathurst Street, Toronto, ON M6C 1A1 0.76km -
Drugstore Pharmacy
396 Street Clair Avenue W, Toronto, ON M5P 3N3 0.82km
-
Pizza Nova
603 Davenport Rd, Toronto, ON M5R 1K9 0.19km -
Bento Sushi
160 Kendal Avenue, Toronto, ON M5R 1M3 0.24km -
Subway
142 Kendal Avenue, Toronto, ON M5R 1M3 0.35km
-
Yorkville Village
55 Avenue Road, Toronto, ON M5R 3L2 1.68km -
Holt Renfrew Centre
50 Bloor Street West, Toronto, ON M4W 2.17km -
Manulife Centre
55 Bloor Street W, Toronto, ON M4W 1A5 2.18km
-
Summerhill Market - ANNEX
1014 Bathurst Street, Toronto, ON M5R 3G7 0.66km -
Stevens Groceries
990 Bathurst Street, Toronto, ON M5R 3G6 0.74km -
Fruits Market
541 St Clair Ave W, Toronto, ON M6C 2R6 0.83km
-
LCBO
232 Dupont Street, Toronto, ON M5R 1V7 0.68km -
LCBO
396 Street Clair Avenue W, Toronto, ON M5P 3N3 0.82km -
The Beer Store - Bloor and Spadina
720 Spadina Ave, Bloor and Spadina, Toronto, ON M5S 2T9 1.52km
-
Baga Car and Truck Rentals
374 Dupont Street, Toronto, ON M5R 1V9 0.38km -
Esso
1110 Bathurst Street, Toronto, ON M5R 3H2 0.39km -
Esso
150 Dupont Street, Toronto, ON M5R 2E6 0.85km
-
Hot Docs Ted Rogers Cinema
506 Bloor Street W, Toronto, ON M5S 1Y3 1.28km -
Hot Docs Canadian International Documentary Festival
720 Spadina Avenue, Suite 402, Toronto, ON M5S 2T9 1.51km -
Innis Town Hall
2 Sussex Ave, Toronto, ON M5S 1J5 1.69km
-
Toronto Public Library - Toronto
1431 Bathurst St, Toronto, ON M5R 3J2 0.66km -
Toronto Public Library
1246 Shaw Street, Toronto, ON M6G 3N9 1.2km -
Spadina Road Library
10 Spadina Road, Toronto, ON M5R 2S7 1.25km
-
SickKids
555 University Avenue, Toronto, ON M5G 1X8 2.45km -
Toronto Western Hospital
399 Bathurst Street, Toronto, ON M5T 2.68km -
Princess Margaret Cancer Centre
610 University Avenue, Toronto, ON M5G 2M9 2.8km
-
Jean Sibelius Square
Wells St and Kendal Ave, Toronto ON 0.71km -
Sir Winston Churchill Park
301 St Clair Ave W (at Spadina Rd), Toronto ON M4V 1S4 0.84km -
Christie Pits Park
750 Bloor St W (btw Christie & Crawford), Toronto ON M6G 3K4 1.44km
-
TD Bank Financial Group
870 St Clair Ave W, Toronto ON M6C 1C1 1.55km -
RBC Royal Bank
101 Dundas St W (at Bay St), Toronto ON M5G 1C4 3.36km -
Scotiabank
259 Richmond St W (John St), Toronto ON M5V 3M6 3.61km
For Sale
More about this building
View 645 Davenport Road, Toronto- 3 bath
- 2 bed
- 1200 sqft
105-825 Church Street, Toronto, Ontario • M4W 3Z4 • Rosedale-Moore Park
- 4 bath
- 3 bed
- 1600 sqft
19-50 Havelock Street, Toronto, Ontario • M6H 0C4 • Dufferin Grove
- 3 bath
- 2 bed
- 1600 sqft
TH 8-50 Bartlett Avenue, Toronto, Ontario • M6H 3E6 • Dovercourt-Wallace Emerson-Junction
- 2 bath
- 2 bed
- 1200 sqft
293 Mutual Street, Toronto, Ontario • M4Y 1X6 • Church-Yonge Corridor
- 3 bath
- 3 bed
- 2000 sqft
102-1183 Dufferin Street, Toronto, Ontario • M6H 4B7 • Dovercourt-Wallace Emerson-Junction
- 3 bath
- 3 bed
- 1000 sqft
TH5-85 Wood Street, Toronto, Ontario • M4Y 0E8 • Church-Yonge Corridor
- 3 bath
- 3 bed
- 1600 sqft
1019B College Street, Toronto, Ontario • M6H 1A8 • Little Portugal













