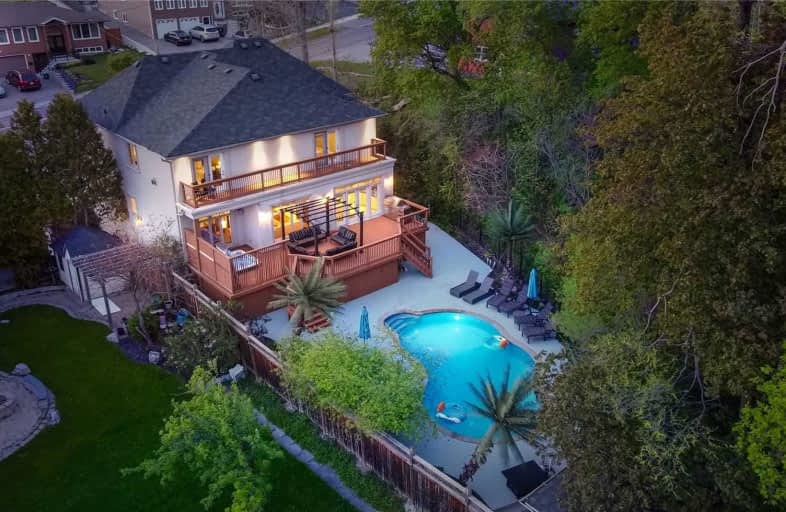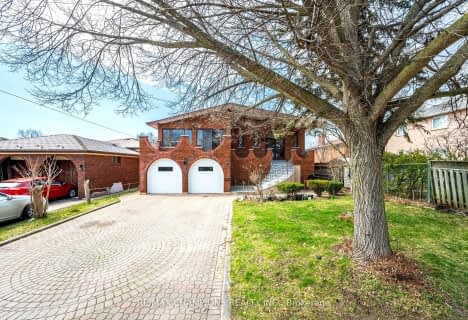
Boys Leadership Academy
Elementary: Public
1.31 km
Braeburn Junior School
Elementary: Public
1.11 km
Rivercrest Junior School
Elementary: Public
0.71 km
The Elms Junior Middle School
Elementary: Public
1.34 km
St John Vianney Catholic School
Elementary: Catholic
0.92 km
St Stephen Catholic School
Elementary: Catholic
1.26 km
Caring and Safe Schools LC1
Secondary: Public
1.46 km
Emery EdVance Secondary School
Secondary: Public
2.53 km
Thistletown Collegiate Institute
Secondary: Public
0.51 km
Monsignor Percy Johnson Catholic High School
Secondary: Catholic
1.42 km
North Albion Collegiate Institute
Secondary: Public
2.52 km
West Humber Collegiate Institute
Secondary: Public
2.04 km



