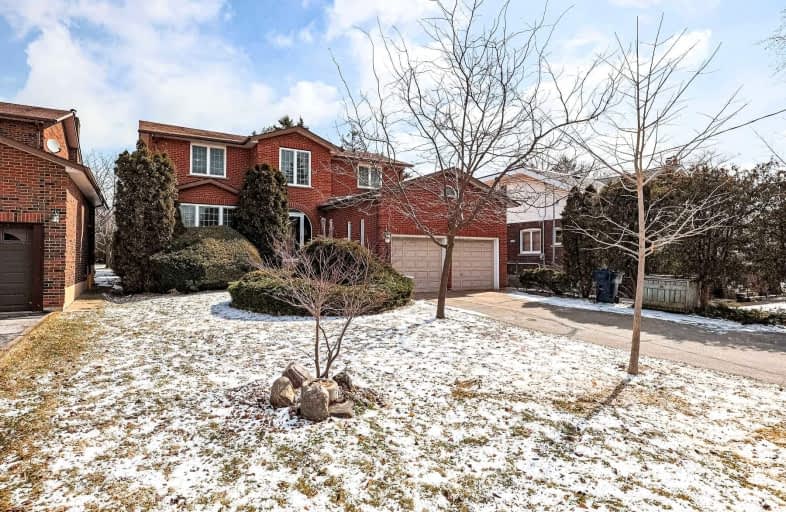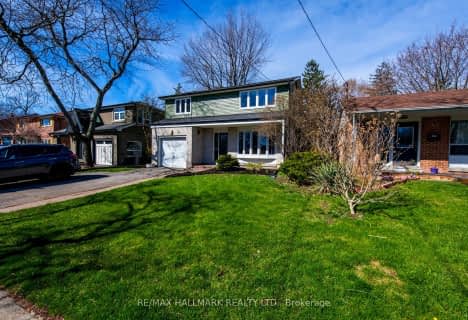
Guildwood Junior Public School
Elementary: Public
1.18 km
George P Mackie Junior Public School
Elementary: Public
0.42 km
St Ursula Catholic School
Elementary: Catholic
1.12 km
Elizabeth Simcoe Junior Public School
Elementary: Public
0.57 km
St Boniface Catholic School
Elementary: Catholic
0.86 km
Cedar Drive Junior Public School
Elementary: Public
0.62 km
ÉSC Père-Philippe-Lamarche
Secondary: Catholic
2.55 km
Native Learning Centre East
Secondary: Public
0.99 km
Maplewood High School
Secondary: Public
2.15 km
R H King Academy
Secondary: Public
3.16 km
Cedarbrae Collegiate Institute
Secondary: Public
2.02 km
Sir Wilfrid Laurier Collegiate Institute
Secondary: Public
1.11 km














