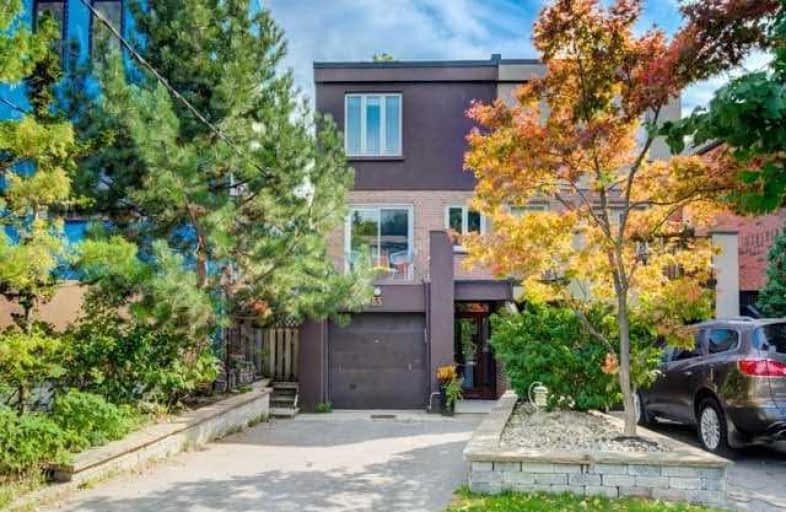
St Monica Catholic School
Elementary: Catholic
0.44 km
Oriole Park Junior Public School
Elementary: Public
1.08 km
John Fisher Junior Public School
Elementary: Public
0.45 km
John Ross Robertson Junior Public School
Elementary: Public
0.95 km
Glenview Senior Public School
Elementary: Public
1.13 km
Allenby Junior Public School
Elementary: Public
0.81 km
Msgr Fraser College (Midtown Campus)
Secondary: Catholic
0.59 km
Forest Hill Collegiate Institute
Secondary: Public
1.72 km
Marshall McLuhan Catholic Secondary School
Secondary: Catholic
0.68 km
North Toronto Collegiate Institute
Secondary: Public
0.56 km
Lawrence Park Collegiate Institute
Secondary: Public
1.39 km
Northern Secondary School
Secondary: Public
1.03 km
$
$3,800
- 1 bath
- 3 bed
- 1100 sqft
79 Cleveland Street, Toronto, Ontario • M4S 2W4 • Mount Pleasant East
$
$3,500
- 1 bath
- 3 bed
- 1100 sqft
Main-567 Hillsdale Avenue East, Toronto, Ontario • M4S 1V1 • Mount Pleasant East














