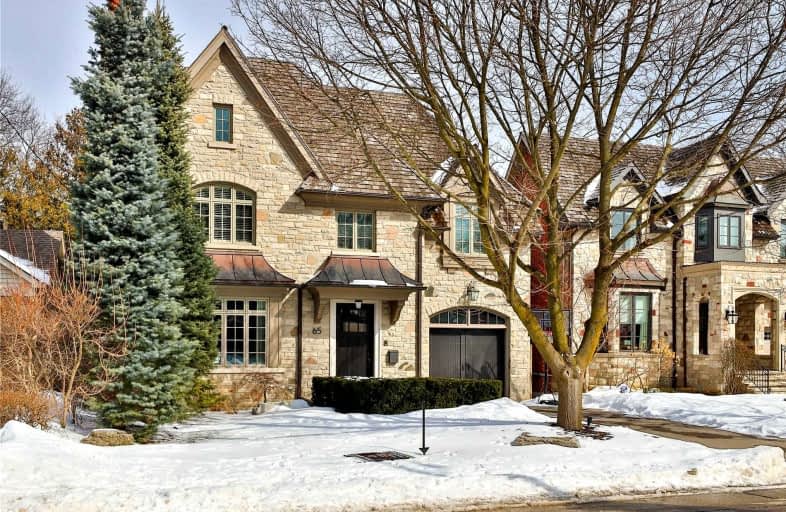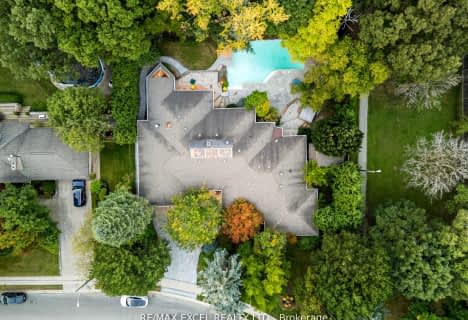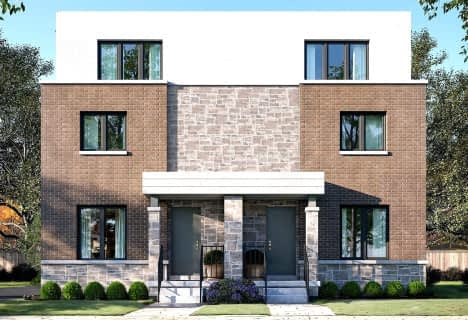
Armour Heights Public School
Elementary: PublicSt Edward Catholic School
Elementary: CatholicBlessed Sacrament Catholic School
Elementary: CatholicSt Margaret Catholic School
Elementary: CatholicJohn Wanless Junior Public School
Elementary: PublicBedford Park Public School
Elementary: PublicSt Andrew's Junior High School
Secondary: PublicCardinal Carter Academy for the Arts
Secondary: CatholicLoretto Abbey Catholic Secondary School
Secondary: CatholicMarshall McLuhan Catholic Secondary School
Secondary: CatholicLawrence Park Collegiate Institute
Secondary: PublicEarl Haig Secondary School
Secondary: Public- 6 bath
- 4 bed
- 5000 sqft
61 Arjay Crescent, Toronto, Ontario • M2L 1C6 • Bridle Path-Sunnybrook-York Mills
- 9 bath
- 5 bed
- 5000 sqft
24 York Valley Crescent, Toronto, Ontario • M2P 1A7 • Bridle Path-Sunnybrook-York Mills
- 6 bath
- 5 bed
- 5000 sqft
31 Arjay Crescent, Toronto, Ontario • M2L 1C6 • Bridle Path-Sunnybrook-York Mills
- 6 bath
- 4 bed
- 3500 sqft
21 De Vere Gardens, Toronto, Ontario • M5M 3E4 • Bedford Park-Nortown
- 6 bath
- 4 bed
- 3500 sqft
62 Wimpole Drive, Toronto, Ontario • M2L 2L3 • St. Andrew-Windfields
- 6 bath
- 4 bed
- 3500 sqft
15 Fairmeadow Avenue, Toronto, Ontario • M2P 0A5 • St. Andrew-Windfields
- 8 bath
- 5 bed
- 5000 sqft
179 Old Yonge Street, Toronto, Ontario • M2P 1R1 • St. Andrew-Windfields
- 5 bath
- 6 bed
- 3500 sqft
203 GLENCAIRN Avenue North, Toronto, Ontario • M4R 1N3 • Lawrence Park South
- 7 bath
- 4 bed
- 3500 sqft
53 York Road, Toronto, Ontario • M2L 1H7 • Bridle Path-Sunnybrook-York Mills














