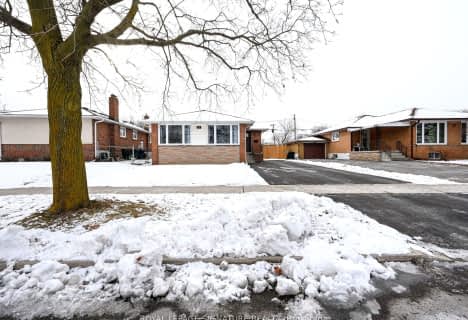Car-Dependent
- Almost all errands require a car.
Good Transit
- Some errands can be accomplished by public transportation.
Bikeable
- Some errands can be accomplished on bike.

ÉÉC Notre-Dame-de-Grâce
Elementary: CatholicBriarcrest Junior School
Elementary: PublicParkfield Junior School
Elementary: PublicPrincess Margaret Junior School
Elementary: PublicJohn G Althouse Middle School
Elementary: PublicJosyf Cardinal Slipyj Catholic School
Elementary: CatholicCentral Etobicoke High School
Secondary: PublicKipling Collegiate Institute
Secondary: PublicBurnhamthorpe Collegiate Institute
Secondary: PublicRichview Collegiate Institute
Secondary: PublicMartingrove Collegiate Institute
Secondary: PublicMichael Power/St Joseph High School
Secondary: Catholic-
London Gate
5395 Eglinton Avenue W, Toronto, ON M9C 5K6 1.77km -
The Bull - Pub & Grill
2800 Skymark Avenue, Mississauga, ON L4W 5A7 2.16km -
St Louis Bar And Grill
557 Dixon Road, Unit 130, Toronto, ON M9W 1A8 2.17km
-
Tim Hortons
415 The Westway, Etobicoke, ON M9R 1H5 1.43km -
Tim Hortons
715 Renforth Drive, Etobicoke, ON M9C 2N7 1.65km -
Timothy's World News Cafe
250 Wincott Dr, Etobicoke, ON M9R 2R5 2.01km
-
Shoppers Drug Mart
600 The East Mall, Unit 1, Toronto, ON M9B 4B1 1.73km -
Shoppers Drug Mart
1735 Kipling Avenue, Unit 2, Westway Plaza, Etobicoke, ON M9R 2Y8 2.71km -
Shoppers Drug Mart
1500 Islington Avenue, Etobicoke, ON M9A 3L8 3.08km
-
Mrakovic Meat & Deli
44 Wellesworth Dr, Etobicoke, ON M9C 4R1 0.92km -
Bento Sushi
201 Lloyd Manor Road, Etobicoke, ON M9B 6H6 1.15km -
Subway
120 Eringate Drive, Unit 4, Toronto, ON M9C 3Z8 1.58km
-
HearingLife
270 The Kingsway, Etobicoke, ON M9A 3T7 4.07km -
Six Points Plaza
5230 Dundas Street W, Etobicoke, ON M9B 1A8 4.19km -
Cloverdale Mall
250 The East Mall, Etobicoke, ON M9B 3Y8 4.48km
-
Metro
201 Lloyd Manor Road, Etobicoke, ON M9B 6H6 1.15km -
Shoppers Drug Mart
600 The East Mall, Unit 1, Toronto, ON M9B 4B1 1.73km -
Chris' No Frills
460 Renforth Drive, Toronto, ON M9C 2N2 2.44km
-
LCBO
211 Lloyd Manor Road, Toronto, ON M9B 6H6 1.02km -
The Beer Store
666 Burhhamthorpe Road, Toronto, ON M9C 2Z4 3.28km -
LCBO
662 Burnhamthorpe Road, Etobicoke, ON M9C 2Z4 3.28km
-
Shell
230 Lloyd Manor Road, Toronto, ON M9B 5K7 0.99km -
Petro-Canada
585 Dixon Road, Toronto, ON M9W 1A8 2.28km -
Park 'N Fly
626 Dixon Road, Toronto, ON M9W 1J1 2.46km
-
Kingsway Theatre
3030 Bloor Street W, Toronto, ON M8X 1C4 5.22km -
Stage West All Suite Hotel & Theatre Restaurant
5400 Dixie Road, Mississauga, ON L4W 4T4 5.98km -
Imagine Cinemas
500 Rexdale Boulevard, Toronto, ON M9W 6K5 6.09km
-
Elmbrook Library
2 Elmbrook Crescent, Toronto, ON M9C 5B4 1.73km -
Richview Public Library
1806 Islington Ave, Toronto, ON M9P 1L4 2.61km -
Toronto Public Library Eatonville
430 Burnhamthorpe Road, Toronto, ON M9B 2B1 2.84km
-
Queensway Care Centre
150 Sherway Drive, Etobicoke, ON M9C 1A4 6.85km -
Trillium Health Centre - Toronto West Site
150 Sherway Drive, Toronto, ON M9C 1A4 6.86km -
William Osler Health Centre
Etobicoke General Hospital, 101 Humber College Boulevard, Toronto, ON M9V 1R8 6.95km
-
Ravenscrest Park
305 Martin Grove Rd, Toronto ON M1M 1M1 1.82km -
Donnybrook Park
43 Loyalist Rd, Toronto ON 4.32km -
Magwood Park
Toronto ON 5.83km
-
HSBC Bank Canada
170 Attwell Dr, Toronto ON M9W 5Z5 2.52km -
TD Bank Financial Group
1498 Islington Ave, Etobicoke ON M9A 3L7 3.08km -
TD Bank Financial Group
1440 Royal York Rd (Summitcrest), Etobicoke ON M9P 3B1 3.61km
- — bath
- — bed
8 Hartsdale Drive, Toronto, Ontario • M9R 2S2 • Willowridge-Martingrove-Richview
- 2 bath
- 3 bed
55 Learmont Drive, Toronto, Ontario • M9R 2G1 • Willowridge-Martingrove-Richview
- 4 bath
- 4 bed
- 3500 sqft
2 Aderno Court, Toronto, Ontario • M9A 4Z9 • Edenbridge-Humber Valley
- 4 bath
- 4 bed
95 Poplar Heights Drive, Toronto, Ontario • M9A 4Z3 • Edenbridge-Humber Valley







