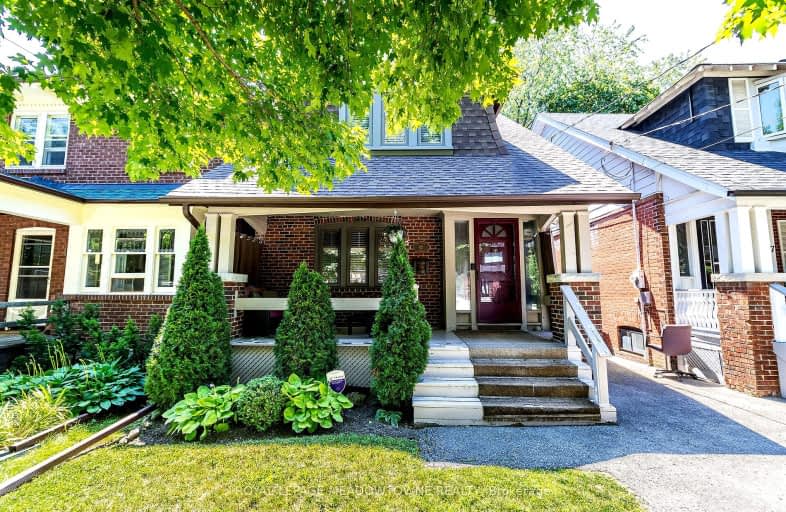Walker's Paradise
- Daily errands do not require a car.
Excellent Transit
- Most errands can be accomplished by public transportation.
Very Bikeable
- Most errands can be accomplished on bike.

Armour Heights Public School
Elementary: PublicBlessed Sacrament Catholic School
Elementary: CatholicJohn Ross Robertson Junior Public School
Elementary: PublicJohn Wanless Junior Public School
Elementary: PublicGlenview Senior Public School
Elementary: PublicBedford Park Public School
Elementary: PublicSt Andrew's Junior High School
Secondary: PublicMsgr Fraser College (Midtown Campus)
Secondary: CatholicLoretto Abbey Catholic Secondary School
Secondary: CatholicMarshall McLuhan Catholic Secondary School
Secondary: CatholicNorth Toronto Collegiate Institute
Secondary: PublicLawrence Park Collegiate Institute
Secondary: Public-
Irving Paisley Park
2.59km -
Avondale Park
15 Humberstone Dr (btwn Harrison Garden & Everson), Toronto ON M2N 7J7 2.63km -
Irving W. Chapley Community Centre & Park
205 Wilmington Ave, Toronto ON M3H 6B3 3.11km
-
RBC Royal Bank
1635 Ave Rd (at Cranbrooke Ave.), Toronto ON M5M 3X8 1.1km -
BMO Bank of Montreal
2953 Bathurst St (Frontenac), Toronto ON M6B 3B2 2.53km -
RBC Royal Bank
2346 Yonge St (at Orchard View Blvd.), Toronto ON M4P 2W7 2.83km
- 2 bath
- 3 bed
490 Coldstream Avenue East, Toronto, Ontario • M5N 1Y5 • Bedford Park-Nortown
- 4 bath
- 3 bed
- 2000 sqft
351 Deloraine Avenue, Toronto, Ontario • M5M 2B7 • Bedford Park-Nortown
- 4 bath
- 3 bed
1532 Mount Pleasant Road, Toronto, Ontario • M4N 2V2 • Lawrence Park North
- 5 bath
- 5 bed
- 3500 sqft
149 Glen Park Avenue, Toronto, Ontario • M6B 2C6 • Englemount-Lawrence














