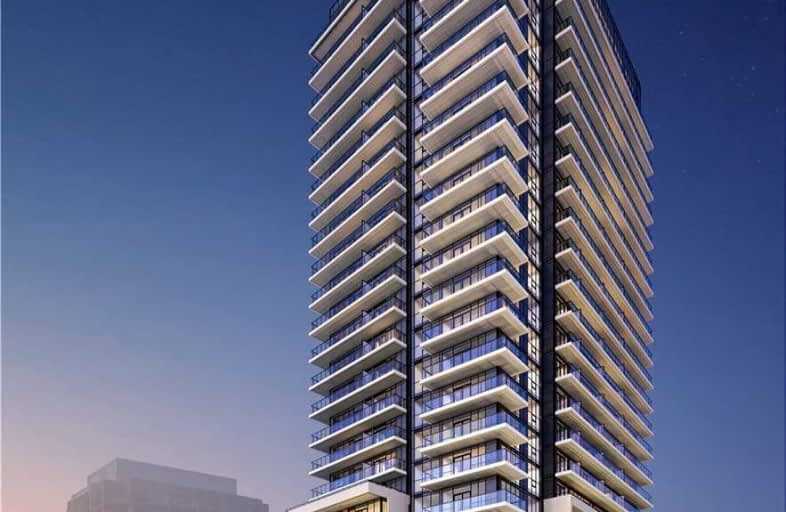
Downtown Vocal Music Academy of Toronto
Elementary: PublicALPHA Alternative Junior School
Elementary: PublicNiagara Street Junior Public School
Elementary: PublicThe Waterfront School
Elementary: PublicCharles G Fraser Junior Public School
Elementary: PublicSt Mary Catholic School
Elementary: CatholicMsgr Fraser College (Southwest)
Secondary: CatholicOasis Alternative
Secondary: PublicCity School
Secondary: PublicSubway Academy II
Secondary: PublicHeydon Park Secondary School
Secondary: PublicContact Alternative School
Secondary: PublicMore about this building
View 65 Grand Magazine Street, Toronto- 1 bath
- 2 bed
- 600 sqft
1103-87 Peter Street, Toronto, Ontario • M5V 0P1 • Waterfront Communities C01
- 2 bath
- 2 bed
- 700 sqft
2001-251 Jarvis Street, Toronto, Ontario • M5B 0C3 • Church-Yonge Corridor
- 1 bath
- 1 bed
- 600 sqft
3306-125 Peter Street, Toronto, Ontario • M5V 0M2 • Waterfront Communities C01
- 1 bath
- 1 bed
- 600 sqft
805-400 Adelaide Street East, Toronto, Ontario • M5A 4S3 • Moss Park
- — bath
- — bed
- — sqft
2011-108 Peter Street, Toronto, Ontario • M5V 0W2 • Waterfront Communities C01
- 1 bath
- 1 bed
- 600 sqft
723-109 Front Street East, Toronto, Ontario • M5A 4P7 • Waterfront Communities C08
- 1 bath
- 1 bed
415-550 Front Street West, Toronto, Ontario • M5V 3N5 • Waterfront Communities C01
- 1 bath
- 1 bed
- 500 sqft
1408-88 Harbour Street, Toronto, Ontario • M5J 0C3 • Waterfront Communities C01
- — bath
- — bed
- — sqft
2607-85 Queens Wharf Road, Toronto, Ontario • M5V 0J9 • Waterfront Communities C01
- 1 bath
- 1 bed
- 500 sqft
509-38 Widmer Street, Toronto, Ontario • M5V 0P7 • Waterfront Communities C01
- 1 bath
- 1 bed
- 500 sqft
1026-560 Front Street West, Toronto, Ontario • M5V 1C1 • Waterfront Communities C01














