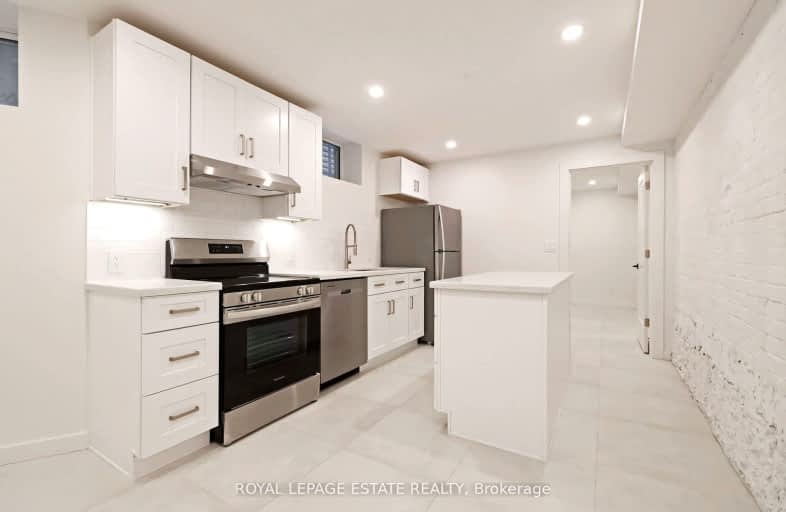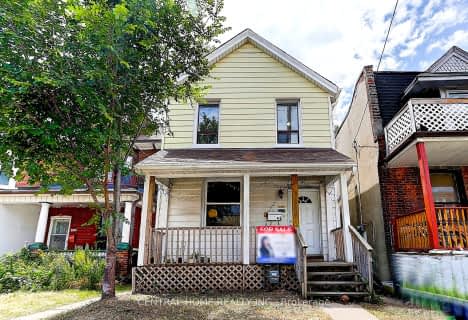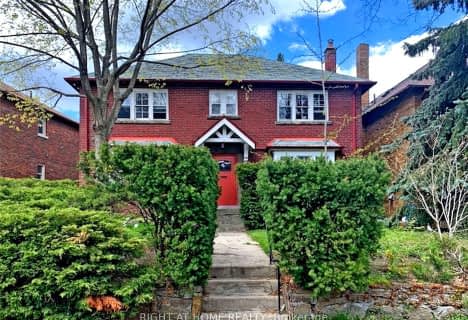Somewhat Walkable
- Most errands can be accomplished on foot.
Excellent Transit
- Most errands can be accomplished by public transportation.
Very Bikeable
- Most errands can be accomplished on bike.

ÉIC Saint-Frère-André
Elementary: CatholicGarden Avenue Junior Public School
Elementary: PublicSt Vincent de Paul Catholic School
Elementary: CatholicParkdale Junior and Senior Public School
Elementary: PublicHoward Junior Public School
Elementary: PublicFern Avenue Junior and Senior Public School
Elementary: PublicCaring and Safe Schools LC4
Secondary: PublicÉSC Saint-Frère-André
Secondary: CatholicÉcole secondaire Toronto Ouest
Secondary: PublicParkdale Collegiate Institute
Secondary: PublicBloor Collegiate Institute
Secondary: PublicBishop Marrocco/Thomas Merton Catholic Secondary School
Secondary: Catholic-
Budapest Park
1575 Lake Shore Blvd W, Toronto ON 0.59km -
High Park
1873 Bloor St W (at Parkside Dr), Toronto ON M6R 2Z3 1.66km -
Sir Casimir Gzowski Park
1751 Lake Shore Blvd W, Toronto ON M6S 5A3 1.19km
-
TD Bank Financial Group
382 Roncesvalles Ave (at Marmaduke Ave.), Toronto ON M6R 2M9 1.04km -
RBC Royal Bank
1000 the Queensway, Etobicoke ON M8Z 1P7 3.29km -
Banque Nationale du Canada
1295 St Clair Ave W, Toronto ON M6E 1C2 3.94km
- — bath
- — bed
D-231 Symington Avenue, Toronto, Ontario • M6P 3W5 • Dovercourt-Wallace Emerson-Junction
- 2 bath
- 3 bed
- 700 sqft
Apt #-115 Wallace Avenue, Toronto, Ontario • M6H 1T8 • Dovercourt-Wallace Emerson-Junction














