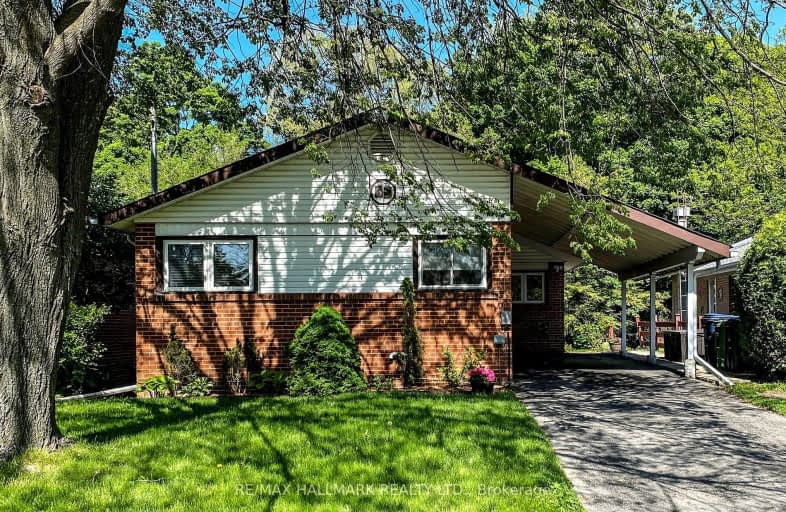Car-Dependent
- Most errands require a car.
49
/100
Good Transit
- Some errands can be accomplished by public transportation.
59
/100
Somewhat Bikeable
- Most errands require a car.
30
/100

Ben Heppner Vocal Music Academy
Elementary: Public
0.99 km
Galloway Road Public School
Elementary: Public
0.88 km
Heather Heights Junior Public School
Elementary: Public
1.02 km
St Margaret's Public School
Elementary: Public
0.83 km
Willow Park Junior Public School
Elementary: Public
0.90 km
George B Little Public School
Elementary: Public
0.31 km
Native Learning Centre East
Secondary: Public
2.42 km
Maplewood High School
Secondary: Public
1.42 km
West Hill Collegiate Institute
Secondary: Public
1.45 km
Cedarbrae Collegiate Institute
Secondary: Public
2.12 km
St John Paul II Catholic Secondary School
Secondary: Catholic
2.45 km
Sir Wilfrid Laurier Collegiate Institute
Secondary: Public
2.53 km
-
Guildwood Park
201 Guildwood Pky, Toronto ON M1E 1P5 2.6km -
White Heaven Park
105 Invergordon Ave, Toronto ON M1S 2Z1 4.12km -
Bill Hancox Park
101 Bridgeport Dr (Lawrence & Bridgeport), Scarborough ON 4.98km
-
BMO Bank of Montreal
2739 Eglinton Ave E (at Brimley Rd), Toronto ON M1K 2S2 4.96km -
TD Bank Financial Group
2050 Lawrence Ave E, Scarborough ON M1R 2Z5 5.08km -
TD Bank Financial Group
2098 Brimley Rd, Toronto ON M1S 5X1 5.55km














