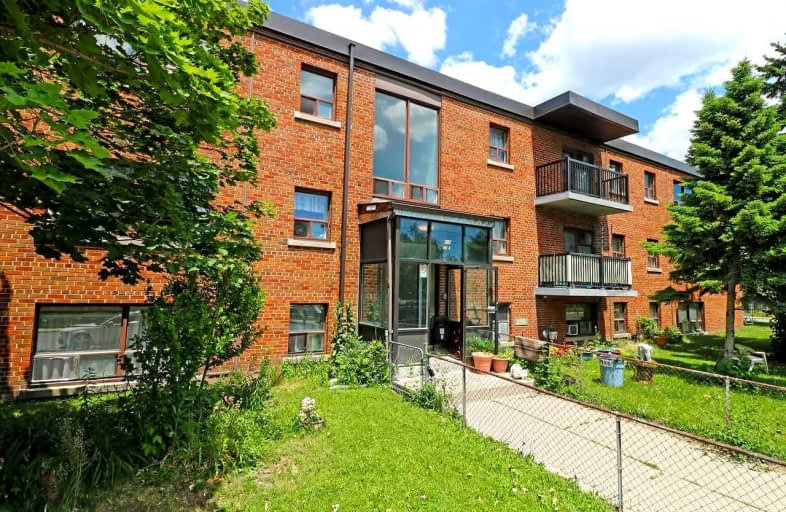
Video Tour
Very Walkable
- Most errands can be accomplished on foot.
79
/100
Excellent Transit
- Most errands can be accomplished by public transportation.
73
/100
Bikeable
- Some errands can be accomplished on bike.
55
/100

Victoria Park Elementary School
Elementary: Public
0.63 km
Gordon A Brown Middle School
Elementary: Public
0.84 km
Regent Heights Public School
Elementary: Public
0.46 km
Clairlea Public School
Elementary: Public
1.01 km
George Webster Elementary School
Elementary: Public
0.72 km
Our Lady of Fatima Catholic School
Elementary: Catholic
0.26 km
East York Alternative Secondary School
Secondary: Public
2.82 km
Notre Dame Catholic High School
Secondary: Catholic
2.96 km
Neil McNeil High School
Secondary: Catholic
3.30 km
East York Collegiate Institute
Secondary: Public
2.98 km
Malvern Collegiate Institute
Secondary: Public
2.74 km
SATEC @ W A Porter Collegiate Institute
Secondary: Public
1.18 km
-
Taylor Creek Park
200 Dawes Rd (at Crescent Town Rd.), Toronto ON M4C 5M8 1.54km -
Wigmore Park
Elvaston Dr, Toronto ON 2.92km -
Maida Vale Park
3.4km
-
BMO Bank of Montreal
1900 Eglinton Ave E (btw Pharmacy Ave. & Hakimi Ave.), Toronto ON M1L 2L9 2.1km -
CIBC
450 Danforth Rd (at Birchmount Rd.), Toronto ON M1K 1C6 2.16km -
Scotiabank
2154 Lawrence Ave E (Birchmount & Lawrence), Toronto ON M1R 3A8 4.55km
$
$1,650
- 1 bath
- 1 bed
Lower-77 Barker Avenue, Toronto, Ontario • M4C 2N7 • Danforth Village-East York
$
$1,200
- 1 bath
- 1 bed
Basem-1212 Victoria Park Avenue, Toronto, Ontario • M4B 2K7 • O'Connor-Parkview













