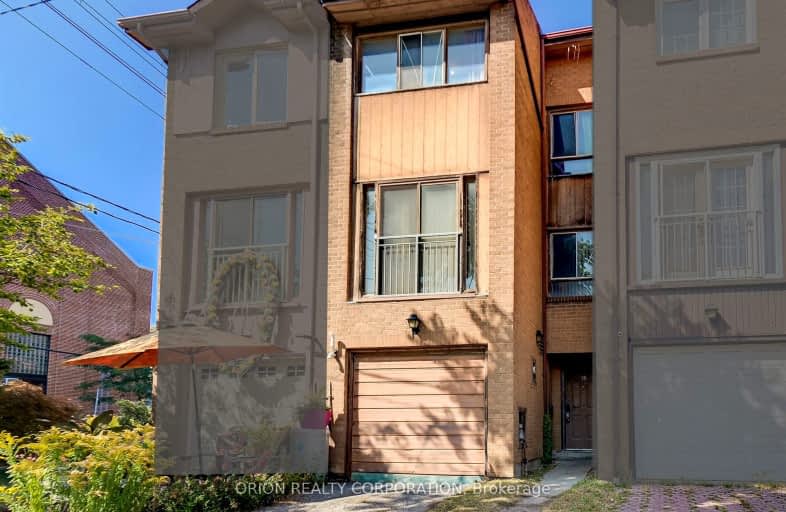Walker's Paradise
- Daily errands do not require a car.
99
/100
Rider's Paradise
- Daily errands do not require a car.
98
/100
Biker's Paradise
- Daily errands do not require a car.
96
/100

Downtown Vocal Music Academy of Toronto
Elementary: Public
0.75 km
ALPHA Alternative Junior School
Elementary: Public
0.61 km
Niagara Street Junior Public School
Elementary: Public
0.23 km
Charles G Fraser Junior Public School
Elementary: Public
0.51 km
St Mary Catholic School
Elementary: Catholic
0.10 km
Ryerson Community School Junior Senior
Elementary: Public
0.74 km
Msgr Fraser College (Southwest)
Secondary: Catholic
1.25 km
Oasis Alternative
Secondary: Public
0.61 km
City School
Secondary: Public
1.21 km
Subway Academy II
Secondary: Public
1.45 km
Heydon Park Secondary School
Secondary: Public
1.44 km
Contact Alternative School
Secondary: Public
1.58 km
-
Stanley Park
King St W (Shaw Street), Toronto ON 0.44km -
Victoria Memorial Square
Wellington St W (at Portland St), Toronto ON 0.47km -
Clarence Square Park
Spadina Ave (at Wellington St W), Toronto ON 0.94km
-
TD Bank Financial Group
1033 Queen St W, Toronto ON M6J 0A6 1.12km -
Bank of China
396 Dundas St W, Toronto ON M5T 1G7 1.32km -
Scotiabank
222 Queen St W (at McCaul St.), Toronto ON M5V 1Z3 1.43km







