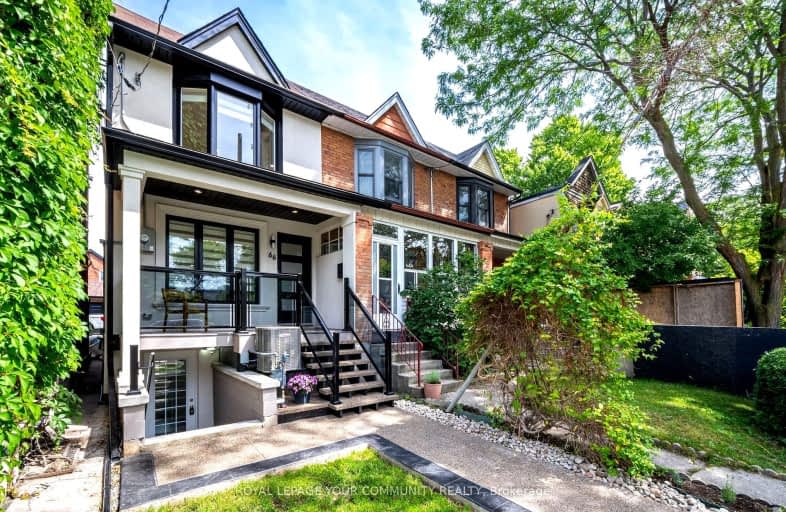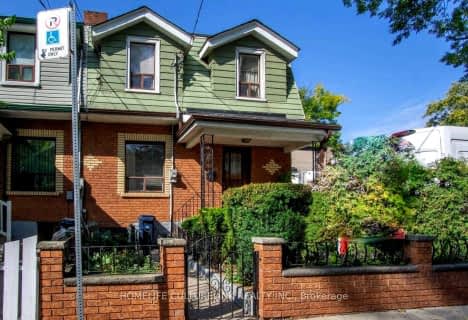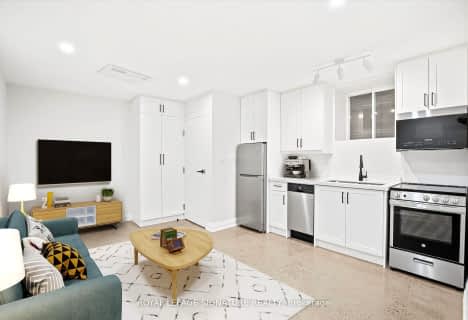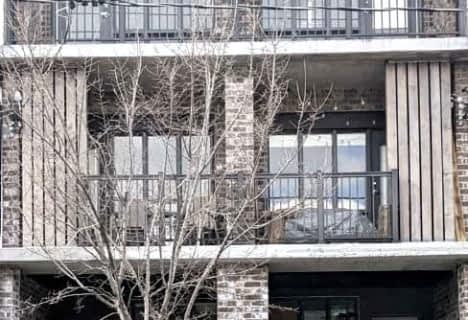Walker's Paradise
- Daily errands do not require a car.
Rider's Paradise
- Daily errands do not require a car.
Very Bikeable
- Most errands can be accomplished on bike.

City View Alternative Senior School
Elementary: PublicThe Grove Community School
Elementary: PublicPope Francis Catholic School
Elementary: CatholicOssington/Old Orchard Junior Public School
Elementary: PublicSt Ambrose Catholic School
Elementary: CatholicAlexander Muir/Gladstone Ave Junior and Senior Public School
Elementary: PublicALPHA II Alternative School
Secondary: PublicMsgr Fraser College (Southwest)
Secondary: CatholicÉSC Saint-Frère-André
Secondary: CatholicCentral Toronto Academy
Secondary: PublicParkdale Collegiate Institute
Secondary: PublicSt Mary Catholic Academy Secondary School
Secondary: Catholic-
Trinity Bellwoods Park
1053 Dundas St W (at Gore Vale Ave.), Toronto ON M5H 2N2 0.88km -
Joseph Workman Park
90 Shanly St, Toronto ON M6H 1S7 1km -
Stanley Park
King St W (Shaw Street), Toronto ON 1.59km
-
CIBC
1 Fort York Blvd (at Spadina Ave), Toronto ON M5V 3Y7 2.85km -
Scotiabank
222 Queen St W (at McCaul St.), Toronto ON M5V 1Z3 3.09km -
RBC Royal Bank
155 Wellington St W (at Simcoe St.), Toronto ON M5V 3K7 3.36km
- 1 bath
- 2 bed
3rd F-984 Dovercourt Road, Toronto, Ontario • M6H 2X5 • Dovercourt-Wallace Emerson-Junction
- 1 bath
- 2 bed
Main-161 Perth Avenue, Toronto, Ontario • M6P 3X2 • Dovercourt-Wallace Emerson-Junction











