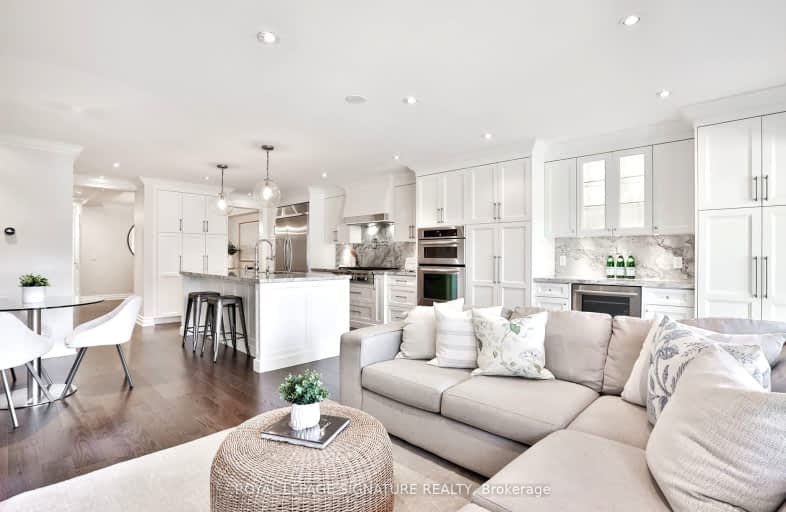Walker's Paradise
- Daily errands do not require a car.
Excellent Transit
- Most errands can be accomplished by public transportation.
Very Bikeable
- Most errands can be accomplished on bike.

Sunny View Junior and Senior Public School
Elementary: PublicHodgson Senior Public School
Elementary: PublicSt Anselm Catholic School
Elementary: CatholicBessborough Drive Elementary and Middle School
Elementary: PublicEglinton Junior Public School
Elementary: PublicMaurice Cody Junior Public School
Elementary: PublicMsgr Fraser College (Midtown Campus)
Secondary: CatholicLeaside High School
Secondary: PublicMarshall McLuhan Catholic Secondary School
Secondary: CatholicNorth Toronto Collegiate Institute
Secondary: PublicLawrence Park Collegiate Institute
Secondary: PublicNorthern Secondary School
Secondary: Public-
Gabby's Bistro
383 Eglinton Ave. E., Toronto, ON M4P 1M5 0.22km -
Mc Murphy's
381 Av Eglinton E, Toronto, ON M4P 1M5 0.22km -
Indian Street Food Company
1701 Bayview Avenue, Toronto, ON M4G 3C1 0.53km
-
Tim Hortons
1840 Bayview Avenue, North York, ON M4G 3C9 0.59km -
At Origin Coffee
687 Mt Pleasant Road, Toronto, ON M4S 2N2 0.65km -
Teaopia
1592 Bayview Avenue, Toronto, ON M4G 0.65km
-
CrossFit Metric
756 Mount Pleasant, Toronto, ON M4P 2Z4 0.66km -
GoodLife Fitness
250 Davisville Ave, Toronto, ON M4S 2L9 1.01km -
Orangetheory Fitness Yonge & Eglinton
97 Eglinton Ave East, Toronto, ON M4P 1H4 1.03km
-
Remedy's RX
586 Eglinton Ave E, Toronto, ON M4P 1P2 0.28km -
Rexall Pharma Plus
660 Eglinton Avenue E, East York, ON M4G 2K2 0.56km -
Mount Pleasant Pharmacy
245 Eglinton Ave E, Toronto, ON M4P 3B7 0.6km
-
Gabby's Bistro
383 Eglinton Ave. E., Toronto, ON M4P 1M5 0.22km -
Parkway Restaurant
379 Eglinton Avenue E, Toronto, ON M4P 1M5 0.23km -
Bento Sushi
656 Eglinton Avenue E, Toronto, ON M4P 1P1 0.37km
-
Yonge Eglinton Centre
2300 Yonge St, Toronto, ON M4P 1E4 1.37km -
Leaside Village
85 Laird Drive, Toronto, ON M4G 3T8 1.72km -
East York Town Centre
45 Overlea Boulevard, Toronto, ON M4H 1C3 2.67km
-
Metro
656 Eglinton Ave E, Toronto, ON M4P 1P1 0.36km -
Whole Foods Market
1860 Bayview Ave, Toronto, ON M4G 3E4 0.65km -
Kenpik Bulk Shop
151 Manor Rd E, Toronto, ON M4S 1R7 0.78km
-
Wine Rack
2447 Yonge Street, Toronto, ON M4P 2H5 1.36km -
LCBO - Yonge Eglinton Centre
2300 Yonge St, Yonge and Eglinton, Toronto, ON M4P 1E4 1.37km -
LCBO - Leaside
147 Laird Dr, Laird and Eglinton, East York, ON M4G 4K1 1.58km
-
Bayview Car Wash
1802 Av Bayview, Toronto, ON M4G 3C7 0.49km -
Petro-Canada
536 Mount Pleasant Road, Toronto, ON M4S 2M2 0.91km -
Mt Pleasant Certigard
536 Mount Pleasant Road, Toronto, ON M4S 2M2 0.91km
-
Mount Pleasant Cinema
675 Mt Pleasant Rd, Toronto, ON M4S 2N2 0.65km -
Cineplex Cinemas
2300 Yonge Street, Toronto, ON M4P 1E4 1.34km -
Cineplex VIP Cinemas
12 Marie Labatte Road, unit B7, Toronto, ON M3C 0H9 4.01km
-
Toronto Public Library - Mount Pleasant
599 Mount Pleasant Road, Toronto, ON M4S 2M5 0.74km -
Toronto Public Library - Leaside
165 McRae Drive, Toronto, ON M4G 1S8 1.21km -
Toronto Public Library - Northern District Branch
40 Orchard View Boulevard, Toronto, ON M4R 1B9 1.44km
-
MCI Medical Clinics
160 Eglinton Avenue E, Toronto, ON M4P 3B5 0.93km -
Sunnybrook Health Sciences Centre
2075 Bayview Avenue, Toronto, ON M4N 3M5 1.47km -
SickKids
555 University Avenue, Toronto, ON M5G 1X8 2.41km
-
88 Erskine Dog Park
Toronto ON 1.24km -
Crothers Woods
Toronto ON M4H 1P6 2.2km -
Forest Hill Road Park
179A Forest Hill Rd, Toronto ON 2.29km
-
RBC Royal Bank
2346 Yonge St (at Orchard View Blvd.), Toronto ON M4P 2W7 1.35km -
RBC Royal Bank
65 Overlea Blvd, Toronto ON M4H 1P1 3.17km -
RBC Royal Bank
1635 Ave Rd (at Cranbrooke Ave.), Toronto ON M5M 3X8 3.36km
- 4 bath
- 4 bed
- 2500 sqft
39 Standish Avenue, Toronto, Ontario • M4W 3B2 • Rosedale-Moore Park
- 5 bath
- 6 bed
- 3500 sqft
5 Killarney Road, Toronto, Ontario • M5P 1L7 • Forest Hill South
- 4 bath
- 4 bed
- 1500 sqft
105 Lascelles Boulevard, Toronto, Ontario • M5P 2E5 • Yonge-Eglinton
- 4 bath
- 4 bed
- 2500 sqft
388 Broadway Avenue, Toronto, Ontario • M4P 1X6 • Bridle Path-Sunnybrook-York Mills
- 2 bath
- 4 bed
- 1500 sqft
106 Eastbourne Avenue, Toronto, Ontario • M5P 2G3 • Yonge-Eglinton














