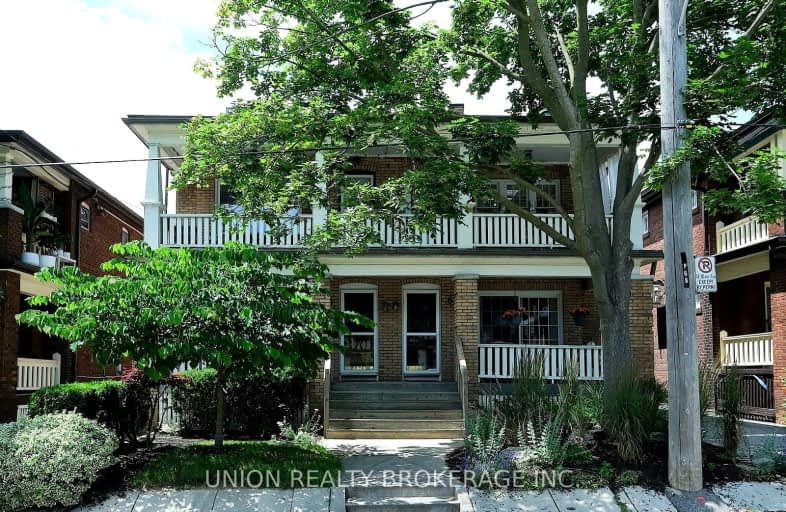Walker's Paradise
- Daily errands do not require a car.
95
/100
Good Transit
- Some errands can be accomplished by public transportation.
66
/100
Biker's Paradise
- Daily errands do not require a car.
91
/100

St Denis Catholic School
Elementary: Catholic
0.49 km
Balmy Beach Community School
Elementary: Public
0.80 km
St John Catholic School
Elementary: Catholic
1.15 km
Glen Ames Senior Public School
Elementary: Public
0.58 km
Kew Beach Junior Public School
Elementary: Public
0.70 km
Williamson Road Junior Public School
Elementary: Public
0.56 km
Greenwood Secondary School
Secondary: Public
3.16 km
Notre Dame Catholic High School
Secondary: Catholic
1.22 km
St Patrick Catholic Secondary School
Secondary: Catholic
2.89 km
Monarch Park Collegiate Institute
Secondary: Public
2.56 km
Neil McNeil High School
Secondary: Catholic
1.36 km
Malvern Collegiate Institute
Secondary: Public
1.44 km
$
$3,500
- 3 bath
- 3 bed
- 1100 sqft
Main-209 Coxwell Avenue, Toronto, Ontario • M4L 3B4 • Greenwood-Coxwell
$
$4,200
- 2 bath
- 3 bed
167 Queensdale Avenue, Toronto, Ontario • M4J 1Y5 • Danforth Village-East York














