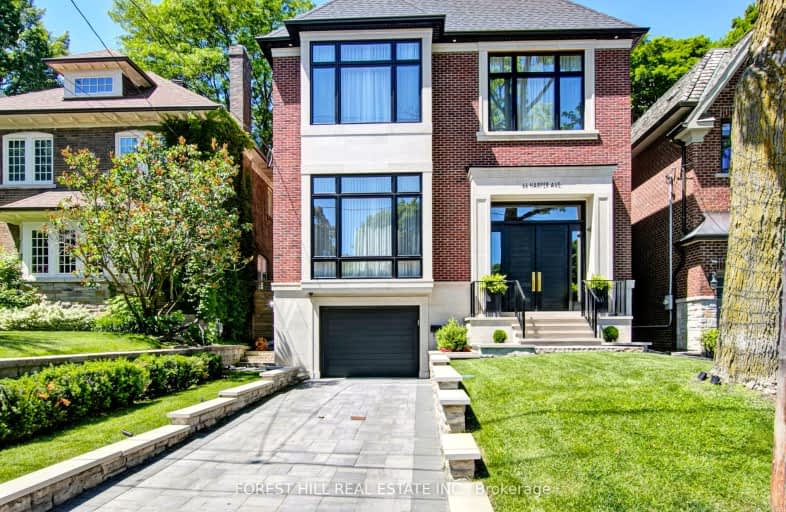Car-Dependent
- Most errands require a car.
Good Transit
- Some errands can be accomplished by public transportation.
Somewhat Bikeable
- Most errands require a car.

Bennington Heights Elementary School
Elementary: PublicWhitney Junior Public School
Elementary: PublicHodgson Senior Public School
Elementary: PublicRolph Road Elementary School
Elementary: PublicOur Lady of Perpetual Help Catholic School
Elementary: CatholicMaurice Cody Junior Public School
Elementary: PublicMsgr Fraser-Isabella
Secondary: CatholicCALC Secondary School
Secondary: PublicJarvis Collegiate Institute
Secondary: PublicLeaside High School
Secondary: PublicRosedale Heights School of the Arts
Secondary: PublicNorthern Secondary School
Secondary: Public-
The Red Lantern
228 Merton Street, Toronto, ON M4S 1A1 1.34km -
Kamasutra Indian Restaurant & Wine Bar
1522 Bayview Avenue, Toronto, ON M4G 3B4 1.44km -
McSorley's Wonderful Saloon & Grill
1544 Bayview Avenue, Toronto, ON M4G 3B6 1.52km
-
Cafe Belong
550 Bayview Avenue, Toronto, ON M4W 3X8 1.1km -
Tim Hortons
381 Mt Pleasant Rd, Toronto, ON M4S 2L5 1.24km -
McDonald's
11 St. Clair Ave East, Toronto, ON M4T 1L8 1.48km
-
Marshall's Drug Store
412 Av Summerhill, Toronto, ON M4W 2E4 0.56km -
Pharma Plus
325 Moore Avenue, East York, ON M4G 3T6 0.8km -
Ava Pharmacy
81 St Clair Avenue E, Toronto, ON M4T 1M7 1.3km
-
Dolce Bakery
420 Summerhill Avenue, Toronto, ON M4W 2E4 0.55km -
Bento Sushi
301 Moore Avenue, Toronto, ON M4G 1E1 0.72km -
O Sushi By Japanese Chef
1213 Bayview Avenue, Toronto, ON M4G 2Z8 0.71km
-
Leaside Village
85 Laird Drive, Toronto, ON M4G 3T8 1.97km -
Greenwin Square Mall
365 Bloor St E, Toronto, ON M4W 3L4 2.14km -
Carrot Common
348 Danforth Avenue, Toronto, ON M4K 1P1 2.35km
-
Summerhill Market
446 Summerhill Avenue, Toronto, ON M4W 2E4 0.52km -
Rosedale's Finest
408 Summerhill Avenue, Toronto, ON M4W 2E4 0.57km -
Loblaws
301 Moore Avenue, East York, ON M4G 1E1 0.72km
-
LCBO
10 Scrivener Square, Toronto, ON M4W 3Y9 1.67km -
LCBO
111 St Clair Avenue W, Toronto, ON M4V 1N5 1.99km -
LCBO
200 Danforth Avenue, Toronto, ON M4K 1N2 2.2km
-
Petro-Canada
1232 Bayview Avenue, Toronto, ON M4G 3A1 0.7km -
Bayview Moore Automotive
1232 Bayview Avenue, Toronto, ON M4G 3A1 0.7km -
Kelly's Heating
1397 Avenue Bayview, East York, ON M4G 3A6 1.18km
-
Mount Pleasant Cinema
675 Mt Pleasant Rd, Toronto, ON M4S 2N2 1.96km -
Cineplex Cinemas
2300 Yonge Street, Toronto, ON M4P 1E4 2.63km -
Cineplex Cinemas Varsity and VIP
55 Bloor Street W, Toronto, ON M4W 1A5 2.62km
-
Deer Park Public Library
40 St. Clair Avenue E, Toronto, ON M4W 1A7 1.41km -
Toronto Public Library - Mount Pleasant
599 Mount Pleasant Road, Toronto, ON M4S 2M5 1.76km -
Toronto Public Library - Leaside
165 McRae Drive, Toronto, ON M4G 1S8 1.8km
-
SickKids
555 University Avenue, Toronto, ON M5G 1X8 1.04km -
MCI Medical Clinics
160 Eglinton Avenue E, Toronto, ON M4P 3B5 2.39km -
Sunnybrook
43 Wellesley Street E, Toronto, ON M4Y 1H1 2.92km
-
Rosehill Reservoir
75 Rosehill Ave, Toronto ON 1.2km -
Aldwych Park
134 Aldwych Ave (btwn Dewhurst Blvd & Donlands Ave.), Toronto ON 2.81km -
Sir Winston Churchill Park
301 St Clair Ave W (at Spadina Rd), Toronto ON M4V 1S4 2.89km
-
BMO Bank of Montreal
1 Bedford Rd, Toronto ON M5R 2B5 3.09km -
CIBC
535 Saint Clair Ave W (at Vaughan Rd.), Toronto ON M6C 1A3 3.73km -
TD Bank Financial Group
110 Yonge St (at Adelaide St.), Toronto ON M5C 1T4 4.56km
- 5 bath
- 5 bed
- 3500 sqft
32 Roxborough Street East, Toronto, Ontario • M4W 1V6 • Rosedale-Moore Park
- 5 bath
- 5 bed
- 3500 sqft
33 Rosedale Road, Toronto, Ontario • M4W 2P5 • Rosedale-Moore Park
- 4 bath
- 5 bed
- 5000 sqft
121 Roxborough Drive, Toronto, Ontario • M4W 1X5 • Rosedale-Moore Park
- 5 bath
- 5 bed
- 3500 sqft
23 South Drive, Toronto, Ontario • M4W 1R2 • Rosedale-Moore Park
- 5 bath
- 6 bed
- 3500 sqft
13 Old Forest Hill Road, Toronto, Ontario • M5P 2P6 • Forest Hill South
- 5 bath
- 6 bed
- 3500 sqft
203 GLENCAIRN Avenue North, Toronto, Ontario • M4R 1N3 • Lawrence Park South














