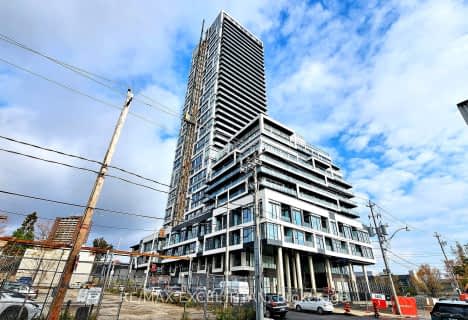Very Walkable
- Most errands can be accomplished on foot.
Excellent Transit
- Most errands can be accomplished by public transportation.
Very Bikeable
- Most errands can be accomplished on bike.

Cottingham Junior Public School
Elementary: PublicRosedale Junior Public School
Elementary: PublicWhitney Junior Public School
Elementary: PublicOur Lady of Perpetual Help Catholic School
Elementary: CatholicJesse Ketchum Junior and Senior Public School
Elementary: PublicDeer Park Junior and Senior Public School
Elementary: PublicNative Learning Centre
Secondary: PublicCollège français secondaire
Secondary: PublicMsgr Fraser-Isabella
Secondary: CatholicJarvis Collegiate Institute
Secondary: PublicSt Joseph's College School
Secondary: CatholicRosedale Heights School of the Arts
Secondary: Public-
The Quail: A Firkin Pub
1055 Yonge Street, Toronto, ON M4W 2L2 0.26km -
The Rebel House
1068 Yonge Street, Toronto, ON M4W 2L4 0.3km -
Carens Rosedale
1118 Yonge Street, Toronto, ON M4W 2L6 0.32km
-
House of Tea
1015-1017 Yonge Street, Toronto, ON M4W 2K9 0.27km -
Starbucks
1088 Yonge St, Toronto, ON M4W 2L4 0.3km -
Utea
901 Yonge Street, Unit 2, Toronto, ON M4W 2H2 0.45km
-
Shoppers Drug Mart
1027 Yonge Street, Toronto, ON M4W 2K6 0.26km -
Davenport Pharmacy
219 Davenport Road, Toronto, ON M5R 1J3 0.83km -
Shoppers Drug Mart
20 Bloor St E, Toronto, ON M4W 3G7 0.88km
-
Freshii
1055 Yonge St, Toronto, ON M4W 2L2 0.26km -
Mineral
1027 Yonge Street, Toronto, ON M4W 2K9 0.26km -
Black Camel
4 Crescent Road, Toronto, ON M4W 1S9 0.27km
-
Hudson's Bay Centre
2 Bloor Street E, Toronto, ON M4W 3E2 0.89km -
Cumberland Terrace
2 Bloor Street W, Toronto, ON M4W 1A7 0.92km -
Holt Renfrew Centre
50 Bloor Street West, Toronto, ON M4W 0.93km
-
Paris Grocery
2 Crescent Road, Toronto, ON M4W 1S9 0.29km -
Rabba Fine Foods Stores
40 Asquith Ave, Toronto, ON M4W 1J6 0.76km -
The Market by Longo's
100 Bloor St E, Toronto, ON M4W 1A7 0.87km
-
LCBO
10 Scrivener Square, Toronto, ON M4W 3Y9 0.41km -
LCBO
20 Bloor Street E, Toronto, ON M4W 3G7 0.87km -
LCBO
55 Bloor Street W, Manulife Centre, Toronto, ON M4W 1A5 1.02km
-
Shell
1077 Yonge St, Toronto, ON M4W 2L5 0.3km -
Cato's Auto Salon
148 Cumberland St, Toronto, ON M5R 1A8 1.06km -
P3 Car Care
44 Charles St West, Manulife Centre Garage, parking level 3, Toronto, ON M4Y 1R7 1.12km
-
Cineplex Cinemas Varsity and VIP
55 Bloor Street W, Toronto, ON M4W 1A5 1.02km -
The ROM Theatre
100 Queen's Park, Toronto, ON M5S 2C6 1.35km -
Green Space On Church
519 Church St, Toronto, ON M4Y 2C9 1.42km
-
Urban Affairs Library - Research & Reference
Toronto Reference Library, 789 Yonge St, 2nd fl, Toronto, ON M5V 3C6 0.75km -
Toronto Reference Library
789 Yonge Street, Main Floor, Toronto, ON M4W 2G8 0.75km -
Sun Life Financial Museum + Arts Pass
789 Yonge Street, Toronto, ON M4W 2G8 0.75km
-
SickKids
555 University Avenue, Toronto, ON M5G 1X8 1.03km -
Sunnybrook
43 Wellesley Street E, Toronto, ON M4Y 1H1 1.53km -
Toronto General Hospital
200 Elizabeth St, Toronto, ON M5G 2C4 2.19km
-
Ramsden Park
1 Ramsden Rd (Yonge Street), Toronto ON M6E 2N1 0.4km -
David A. Balfour Park
200 Mount Pleasant Rd, Toronto ON M4T 2C4 0.79km -
Ramsden Park Off Leash Area
Pears Ave (Avenue Rd.), Toronto ON 0.8km
-
TD Bank Financial Group
77 Bloor St W (at Bay St.), Toronto ON M5S 1M2 1.06km -
BMO Bank of Montreal
1 Bedford Rd, Toronto ON M5R 2B5 1.43km -
Scotiabank
332 Bloor St W (at Spadina Rd.), Toronto ON M5S 1W6 1.9km
More about this building
View 66 Roxborough Street East, Toronto- 1 bath
- 2 bed
- 800 sqft
2104-15 Maitland Place, Toronto, Ontario • M4Y 2X3 • Cabbagetown-South St. James Town
- 1 bath
- 2 bed
- 1000 sqft
8E-86 Gerrard Street East, Toronto, Ontario • M5B 2J1 • Church-Yonge Corridor
- 1 bath
- 3 bed
- 700 sqft
2410-251 Jarvis Street, Toronto, Ontario • M5B 2C2 • Church-Yonge Corridor
- 2 bath
- 2 bed
- 600 sqft
829-8 Hillsdale Avenue, Toronto, Ontario • M4S 1T5 • Mount Pleasant West
- — bath
- — bed
- — sqft
3101-35 Balmuto Street, Toronto, Ontario • M4Y 0A3 • Bay Street Corridor
- 2 bath
- 2 bed
- 800 sqft
2606-825 Church Street, Toronto, Ontario • M4W 3Z4 • Rosedale-Moore Park
- 2 bath
- 2 bed
- 600 sqft
#2802-77 Shuter Street, Toronto, Ontario • M5B 0B8 • Church-Yonge Corridor
- 1 bath
- 2 bed
- 800 sqft
1405-33 Charles Street East, Toronto, Ontario • M4Y 0A2 • Church-Yonge Corridor
- 2 bath
- 2 bed
- 700 sqft
2607-170 Bayview Avenue, Toronto, Ontario • M5A 0M4 • Waterfront Communities C08












