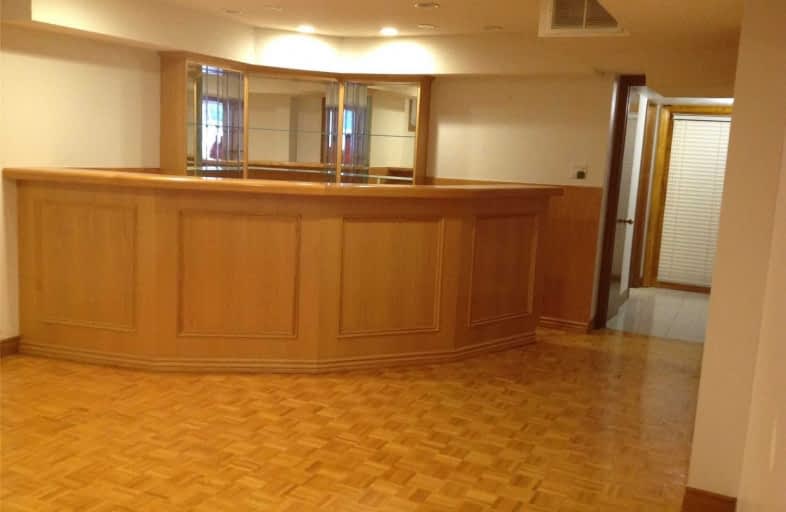
ÉIC Monseigneur-de-Charbonnel
Elementary: Catholic
1.03 km
St Agnes Catholic School
Elementary: Catholic
1.18 km
St Cyril Catholic School
Elementary: Catholic
1.55 km
Lillian Public School
Elementary: Public
0.85 km
Henderson Avenue Public School
Elementary: Public
1.68 km
Cummer Valley Middle School
Elementary: Public
0.86 km
Avondale Secondary Alternative School
Secondary: Public
0.44 km
Drewry Secondary School
Secondary: Public
0.83 km
ÉSC Monseigneur-de-Charbonnel
Secondary: Catholic
1.02 km
St. Joseph Morrow Park Catholic Secondary School
Secondary: Catholic
1.57 km
Newtonbrook Secondary School
Secondary: Public
1.21 km
Brebeuf College School
Secondary: Catholic
1.47 km


