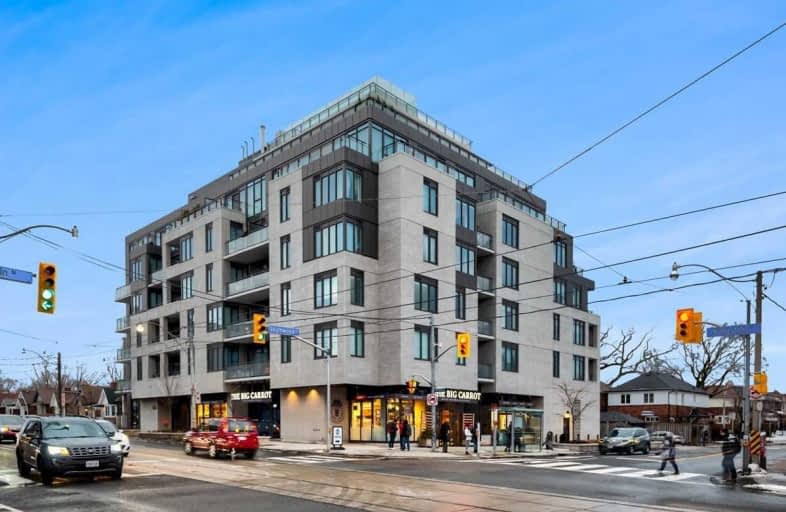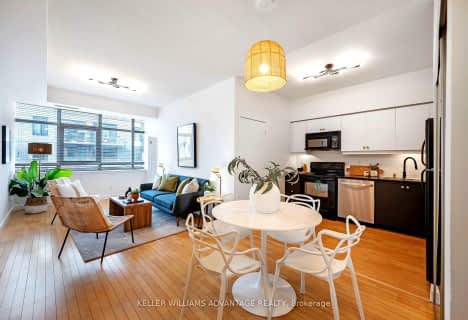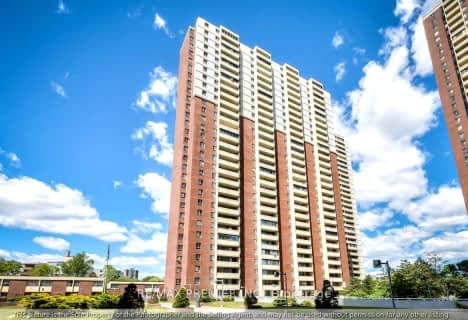
Very Walkable
- Most errands can be accomplished on foot.
Excellent Transit
- Most errands can be accomplished by public transportation.
Very Bikeable
- Most errands can be accomplished on bike.

Beaches Alternative Junior School
Elementary: PublicKimberley Junior Public School
Elementary: PublicBalmy Beach Community School
Elementary: PublicSt John Catholic School
Elementary: CatholicGlen Ames Senior Public School
Elementary: PublicWilliamson Road Junior Public School
Elementary: PublicEast York Alternative Secondary School
Secondary: PublicNotre Dame Catholic High School
Secondary: CatholicSt Patrick Catholic Secondary School
Secondary: CatholicMonarch Park Collegiate Institute
Secondary: PublicNeil McNeil High School
Secondary: CatholicMalvern Collegiate Institute
Secondary: Public-
Woodbine Beach Park
1675 Lake Shore Blvd E (at Woodbine Ave), Toronto ON M4L 3W6 2.08km -
Taylor Creek Park
200 Dawes Rd (at Crescent Town Rd.), Toronto ON M4C 5M8 2.1km -
Ashbridge's Bay Park
Ashbridge's Bay Park Rd, Toronto ON M4M 1B4 2.19km
-
TD Bank Financial Group
801 O'Connor Dr, East York ON M4B 2S7 3.22km -
Scotiabank
649 Danforth Ave (at Pape Ave.), Toronto ON M4K 1R2 3.83km -
TD Bank Financial Group
991 Pape Ave (at Floyd Ave.), Toronto ON M4K 3V6 4.15km
- 1 bath
- 1 bed
- 500 sqft
314-1331 Queen Street East, Toronto, Ontario • M4L 0B1 • Greenwood-Coxwell
- 1 bath
- 1 bed
- 500 sqft
319-1630 Queen Street East, Toronto, Ontario • M4L 1G3 • Woodbine Corridor
- 1 bath
- 1 bed
- 700 sqft
607-757 Victoria Park Avenue, Toronto, Ontario • M4C 5N8 • Oakridge
- 1 bath
- 1 bed
- 700 sqft
905-1093 Kingston Road North, Toronto, Ontario • M1N 4E2 • Birchcliffe-Cliffside
- 1 bath
- 1 bed
- 500 sqft
705-630 Greenwood Avenue, Toronto, Ontario • M4J 4B2 • Greenwood-Coxwell
- 1 bath
- 1 bed
- 500 sqft
607-1100 Kingston Road, Toronto, Ontario • M1N 0B3 • Birchcliffe-Cliffside













