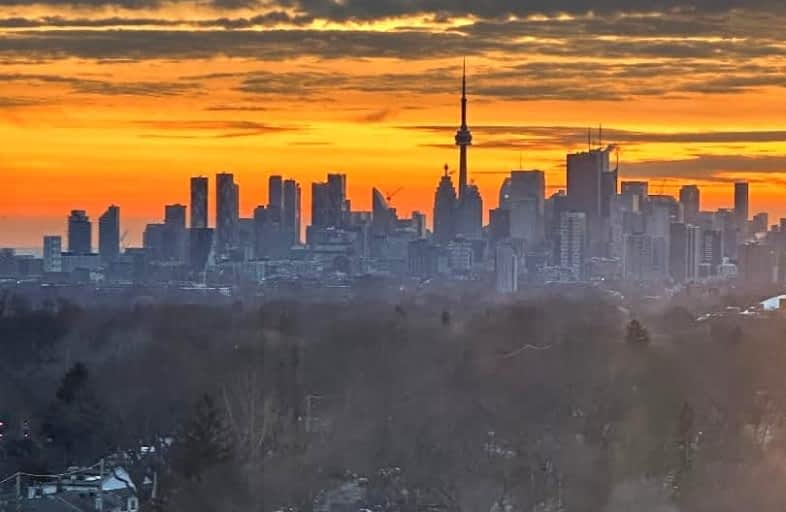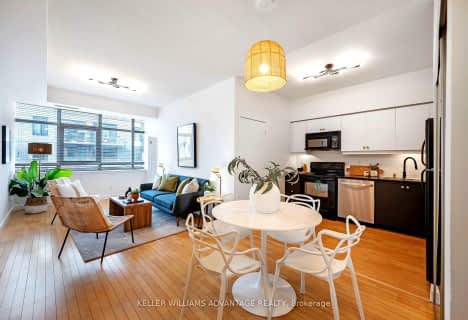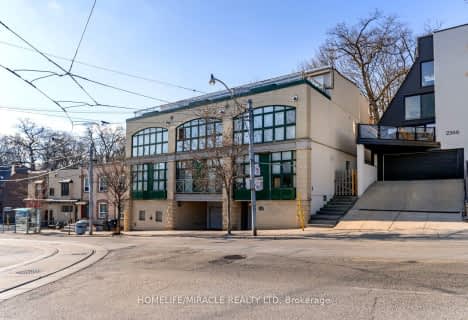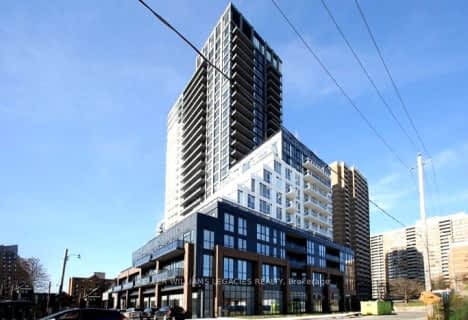Walker's Paradise
- Daily errands do not require a car.
Excellent Transit
- Most errands can be accomplished by public transportation.
Very Bikeable
- Most errands can be accomplished on bike.

Beaches Alternative Junior School
Elementary: PublicWilliam J McCordic School
Elementary: PublicKimberley Junior Public School
Elementary: PublicSt Nicholas Catholic School
Elementary: CatholicGledhill Junior Public School
Elementary: PublicSecord Elementary School
Elementary: PublicEast York Alternative Secondary School
Secondary: PublicNotre Dame Catholic High School
Secondary: CatholicMonarch Park Collegiate Institute
Secondary: PublicNeil McNeil High School
Secondary: CatholicEast York Collegiate Institute
Secondary: PublicMalvern Collegiate Institute
Secondary: Public-
Taylor Creek Park
200 Dawes Rd (at Crescent Town Rd.), Toronto ON M4C 5M8 1.08km -
Kew Gardens
2075 Queen St E (btwn Waverly Rd. & Lee Ave.), Toronto ON M4L 1J1 2.05km -
Woodbine Beach Park
1675 Lake Shore Blvd E (at Woodbine Ave), Toronto ON M4L 3W6 2.91km
-
TD Bank Financial Group
991 Pape Ave (at Floyd Ave.), Toronto ON M4K 3V6 3.71km -
TD Bank Financial Group
16B Leslie St (at Lake Shore Blvd), Toronto ON M4M 3C1 3.92km -
RBC Royal Bank
65 Overlea Blvd, Toronto ON M4H 1P1 3.98km
- 2 bath
- 2 bed
- 700 sqft
208-2369 Danforth Avenue, Toronto, Ontario • M4C 0B1 • East End-Danforth
- 2 bath
- 2 bed
- 800 sqft
316-286 Main Street, Toronto, Ontario • M4C 4X4 • East End-Danforth
- 2 bath
- 2 bed
- 900 sqft
406-1316 Kingston Road, Toronto, Ontario • M1N 0C6 • Birchcliffe-Cliffside
- 2 bath
- 3 bed
- 1000 sqft
107-10 Mendelssohn Street, Toronto, Ontario • M1L 0G7 • Clairlea-Birchmount
- 2 bath
- 2 bed
- 700 sqft
206-1630 Queen Street East, Toronto, Ontario • M4L 1G3 • The Beaches
- 2 bath
- 2 bed
- 800 sqft
04-2362 Queen Street East, Toronto, Ontario • M4E 1H3 • The Beaches
- 2 bath
- 3 bed
- 1000 sqft
Ph14-15 Vicora Linkway, Toronto, Ontario • M3C 1A9 • Flemingdon Park
- 2 bath
- 2 bed
- 700 sqft
903-286 Main Street, Toronto, Ontario • M4C 0B3 • East End-Danforth





















