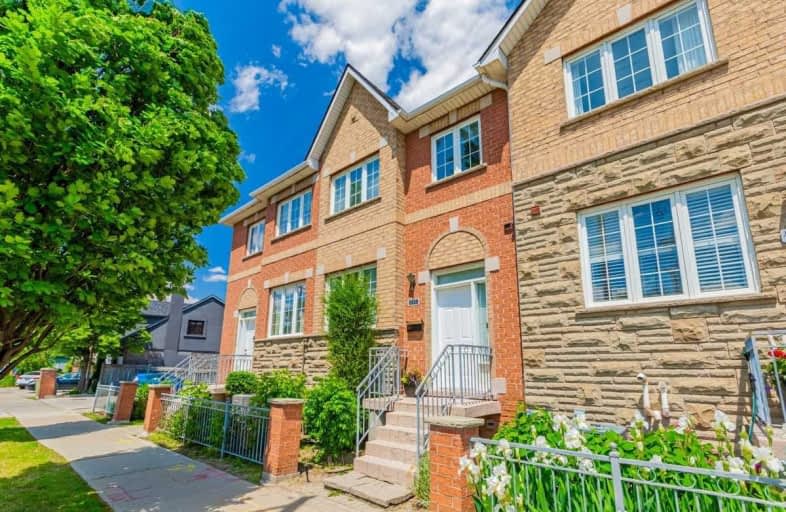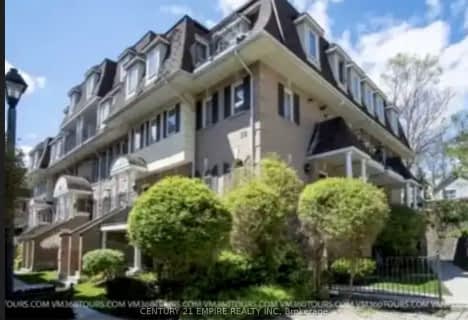
St Demetrius Catholic School
Elementary: Catholic
1.03 km
Westmount Junior School
Elementary: Public
0.52 km
St John the Evangelist Catholic School
Elementary: Catholic
1.15 km
C R Marchant Middle School
Elementary: Public
0.99 km
Portage Trail Community School
Elementary: Public
0.68 km
H J Alexander Community School
Elementary: Public
0.97 km
Frank Oke Secondary School
Secondary: Public
2.75 km
York Humber High School
Secondary: Public
1.13 km
Scarlett Heights Entrepreneurial Academy
Secondary: Public
1.15 km
Weston Collegiate Institute
Secondary: Public
1.33 km
Chaminade College School
Secondary: Catholic
2.54 km
Richview Collegiate Institute
Secondary: Public
2.42 km
$
$647,000
- 2 bath
- 3 bed
- 1000 sqft
#102-52 Sidney Belsey Crescent, Toronto, Ontario • M6M 5J1 • Weston
$
$699,000
- 3 bath
- 4 bed
- 1400 sqft
303-64 Sidney Belsey Crescent, Toronto, Ontario • M6M 5J4 • Weston
$
$844,000
- 3 bath
- 3 bed
- 1600 sqft
9 Peach Tree Path, Toronto, Ontario • M9P 3T6 • Kingsview Village-The Westway





