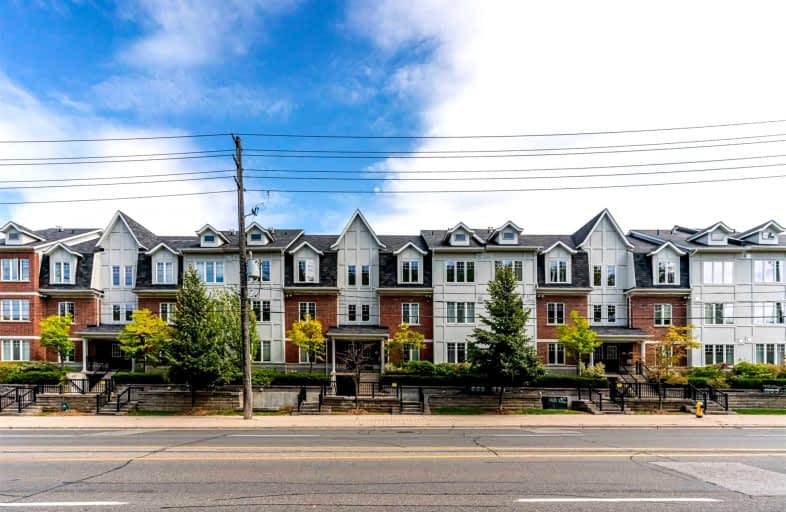
J G Workman Public School
Elementary: Public
0.89 km
St Joachim Catholic School
Elementary: Catholic
0.97 km
Warden Avenue Public School
Elementary: Public
0.51 km
Samuel Hearne Public School
Elementary: Public
1.18 km
Danforth Gardens Public School
Elementary: Public
0.69 km
Oakridge Junior Public School
Elementary: Public
1.07 km
Scarborough Centre for Alternative Studi
Secondary: Public
3.11 km
Notre Dame Catholic High School
Secondary: Catholic
2.91 km
Neil McNeil High School
Secondary: Catholic
2.87 km
Birchmount Park Collegiate Institute
Secondary: Public
1.64 km
Malvern Collegiate Institute
Secondary: Public
2.71 km
SATEC @ W A Porter Collegiate Institute
Secondary: Public
1.55 km
$
$698,000
- 2 bath
- 3 bed
- 1000 sqft
111-20 Sunrise Avenue, Toronto, Ontario • M4A 2R2 • Victoria Village
$
$695,000
- 2 bath
- 3 bed
- 1000 sqft
107-10 Mendelssohn Street, Toronto, Ontario • M1L 0G7 • Clairlea-Birchmount





