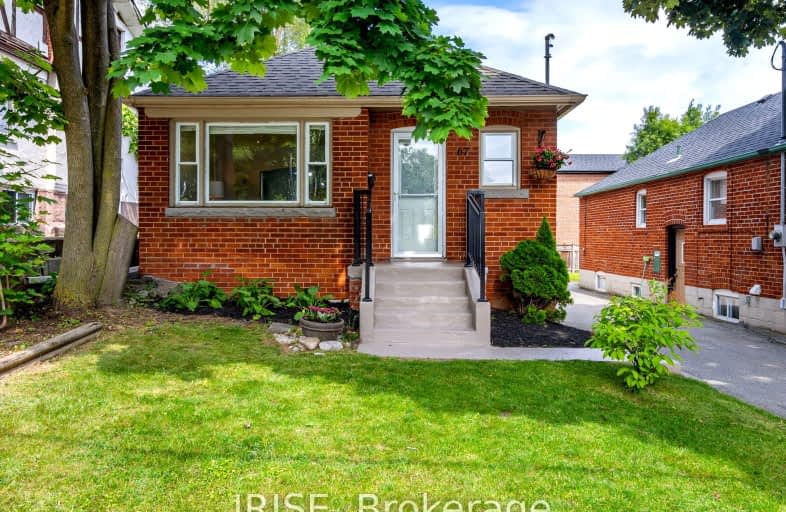Very Walkable
- Most errands can be accomplished on foot.
Good Transit
- Some errands can be accomplished by public transportation.
Bikeable
- Some errands can be accomplished on bike.

Victoria Park Elementary School
Elementary: PublicO'Connor Public School
Elementary: PublicSelwyn Elementary School
Elementary: PublicGordon A Brown Middle School
Elementary: PublicClairlea Public School
Elementary: PublicOur Lady of Fatima Catholic School
Elementary: CatholicEast York Alternative Secondary School
Secondary: PublicNotre Dame Catholic High School
Secondary: CatholicEast York Collegiate Institute
Secondary: PublicMalvern Collegiate Institute
Secondary: PublicSATEC @ W A Porter Collegiate Institute
Secondary: PublicMarc Garneau Collegiate Institute
Secondary: Public-
Dentonia Park
Avonlea Blvd, Toronto ON 2.08km -
Wigmore Park
Elvaston Dr, Toronto ON 2.38km -
Flemingdon park
Don Mills & Overlea 2.73km
-
TD Bank Financial Group
15 Eglinton Sq (btw Victoria Park Ave. & Pharmacy Ave.), Scarborough ON M1L 2K1 1.45km -
CIBC
3003 Danforth Ave (Victoria Park), Toronto ON M4C 1M9 2.45km -
RBC Royal Bank
1090 Don Mills Rd, North York ON M3C 3R6 4.56km
- 1 bath
- 3 bed
- 1100 sqft
Main-17 Avis Crescent, Toronto, Ontario • M4B 1B8 • O'Connor-Parkview
- 1 bath
- 2 bed
- 700 sqft
Bsmt-6 Camilla Crescent, Toronto, Ontario • M1L 1Z1 • Clairlea-Birchmount
- 2 bath
- 2 bed
- 1100 sqft
04-861 O'Connor Drive, Toronto, Ontario • M4B 2S7 • O'Connor-Parkview
- 2 bath
- 2 bed
- 1100 sqft
03-861 O'Connor Drive, Toronto, Ontario • M4B 2S7 • O'Connor-Parkview
- 2 bath
- 3 bed
- 1100 sqft
59A North Bonnington Avenue, Toronto, Ontario • M1K 1X5 • Clairlea-Birchmount
- 1 bath
- 3 bed
- 1100 sqft
Main -509 Sammon Avenue, Toronto, Ontario • M4J 2B3 • Danforth Village-East York














