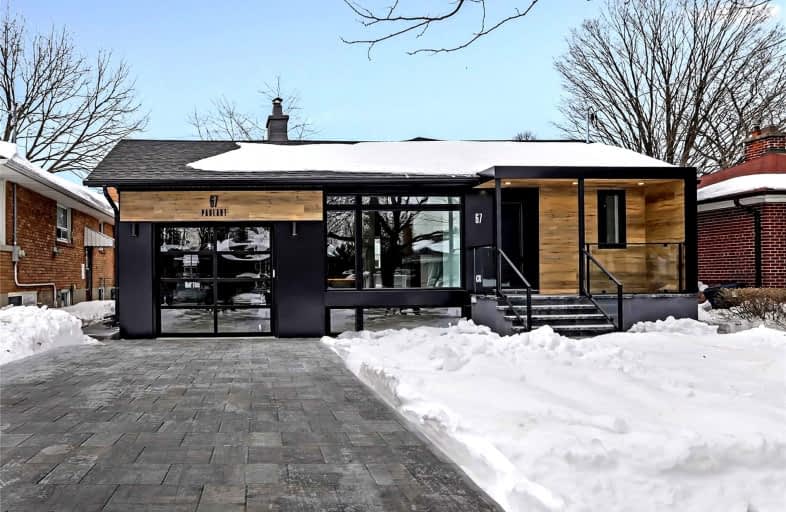

West Glen Junior School
Elementary: PublicSt Elizabeth Catholic School
Elementary: CatholicEatonville Junior School
Elementary: PublicBloorlea Middle School
Elementary: PublicWedgewood Junior School
Elementary: PublicOur Lady of Peace Catholic School
Elementary: CatholicEtobicoke Year Round Alternative Centre
Secondary: PublicBurnhamthorpe Collegiate Institute
Secondary: PublicSilverthorn Collegiate Institute
Secondary: PublicEtobicoke Collegiate Institute
Secondary: PublicMartingrove Collegiate Institute
Secondary: PublicMichael Power/St Joseph High School
Secondary: Catholic- 2 bath
- 3 bed
- 700 sqft
27 Stock Avenue, Toronto, Ontario • M8Z 5C3 • Islington-City Centre West
- 2 bath
- 4 bed
12 Chauncey Avenue, Toronto, Ontario • M8Z 2Z3 • Islington-City Centre West
- 3 bath
- 3 bed
34 West Wareside Road, Toronto, Ontario • M9C 3J1 • Eringate-Centennial-West Deane
- 5 bath
- 4 bed
- 3000 sqft
31 Shaver Avenue South, Toronto, Ontario • M9B 3T2 • Islington-City Centre West













